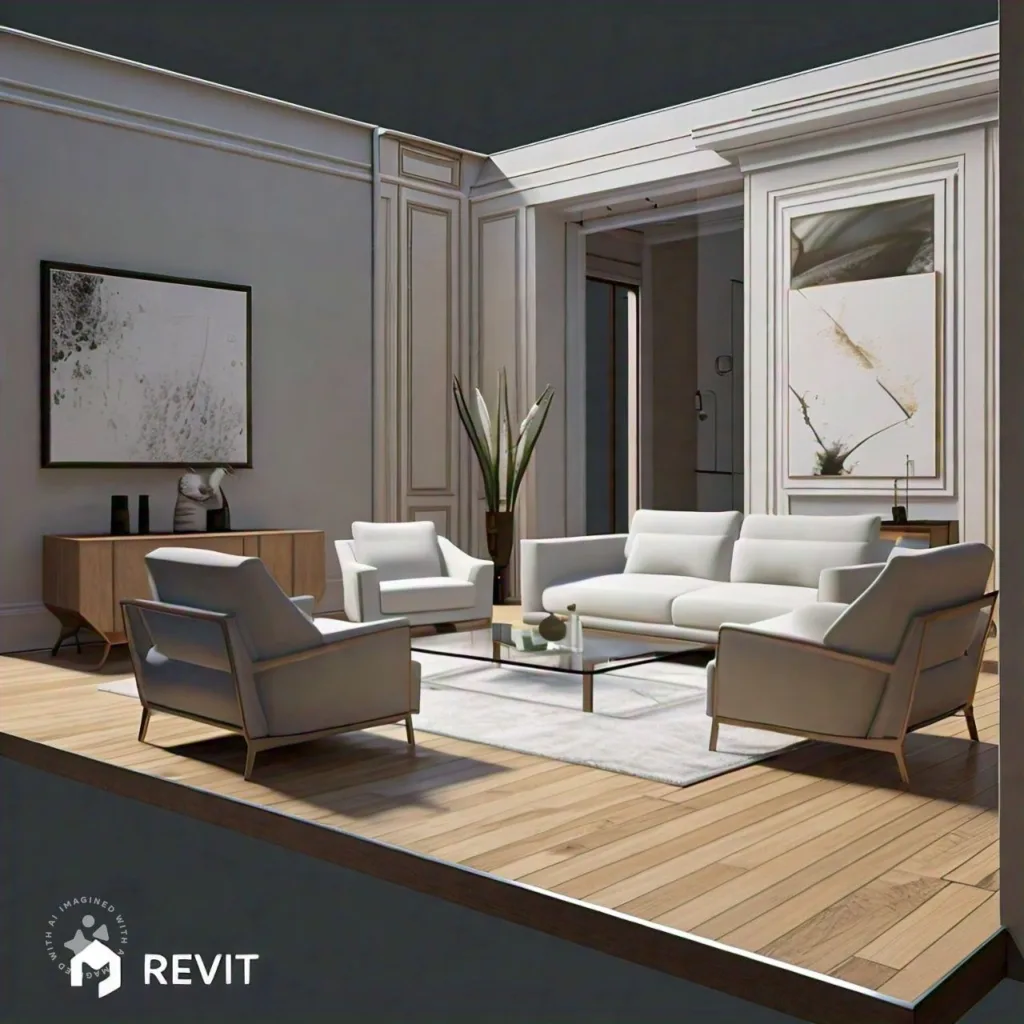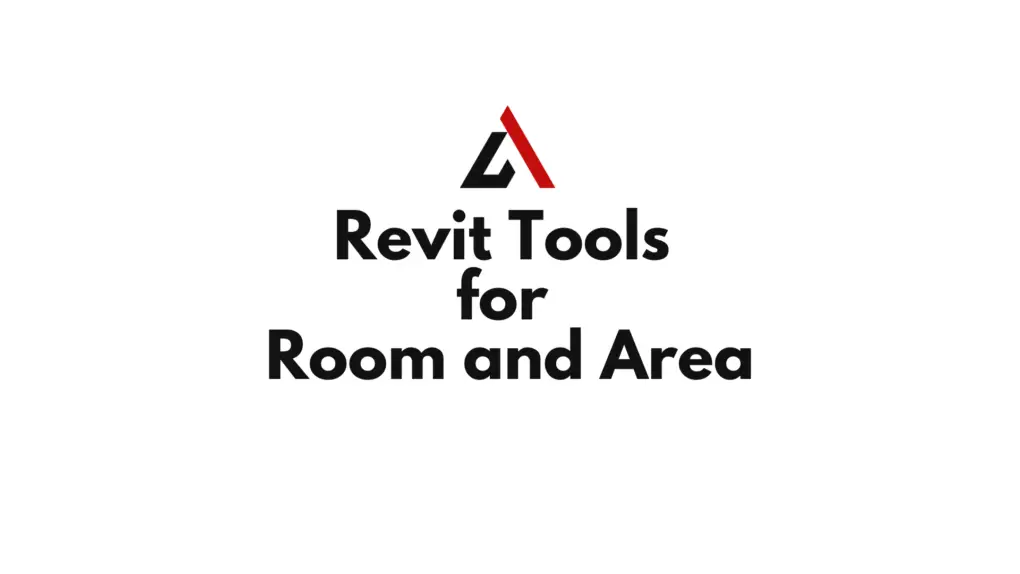Introduction
Space planning is a critical aspect of architectural design, ensuring that a building’s layout meets functional, aesthetic, and regulatory requirements. Revit’s Room and Area tools offer a comprehensive solution for defining, analyzing, and documenting spaces within a project. This guide explores how to use Revit tools for room and area, covering key features, workflows, and best practices for accurate space planning and analysis.
Table of Contents
What Are Room and Area Tools in Revit?
Revit’s Room and Area tools are specialized features designed for defining and managing spaces within a building model. These tools enable designers to assign spatial data, calculate areas, and generate schedules for documentation and analysis.

Key Features:
- Room Boundaries: Define spaces within walls and other architectural elements.
- Area Plans: Create and analyze gross, rentable, or net areas.
- Schedules and Tags: Automatically generate schedules and apply tags to spaces.
- Integrated BIM Data: Associate metadata with rooms and areas for project insights.
Applications:
- Architectural space planning.
- Tenant lease agreements and area analysis.
- Building code compliance and space utilization studies.
How to Use Room Tools in Revit
1. Adding Rooms to a Project
Rooms are core elements for space planning and documentation.
Steps:
- Open a floor plan view.
- Go to Architecture Tab > Room or use the shortcut RM.
- Click inside a closed boundary (e.g., walls, room-separating lines) to place a room.
- Assign a name and number in the Properties Palette or directly in the room tag.
Pro Tip: Use consistent naming conventions for rooms to maintain clarity, such as Room Type + Number (e.g., Office 101).
2. Editing Room Boundaries
Rooms rely on boundaries like walls, floors, and ceilings to define their extents.
Steps to Adjust Boundaries:
- Open the floor plan view.
- Use the Modify Tab > Room Separator to draw or adjust room-separating lines.
- Ensure that all boundaries are closed to avoid unplaced or unenclosed room warnings.
Example: Add room-separating lines to define open spaces like lobbies or corridors.
3. Tagging Rooms
Room tags display essential information like room name, number, and area.
Steps:
- Go to Annotate Tab > Tag > Tag by Category.
- Click on a room to place the tag.
- Customize the tag display by editing the family in the Family Editor.
Pro Tip: Use View Templates to standardize tag placement and visibility across views.
Using Area Tools in Revit
1. Creating Area Plans
Area plans provide a visual representation of space distribution and calculations.
Steps:
- Go to Architecture Tab > Area > Area Plan.
- Select the level for the area plan and choose a type (e.g., Gross Building, Rentable, or Net).
- Click OK to create the area plan.
Pro Tip: Use separate area plans for different analysis purposes, such as rentable vs. common areas.
2. Defining Area Boundaries
Area boundaries delineate spaces for accurate calculations.
Steps:
- Open the area plan view.
- Use Architecture Tab > Area Boundary to draw lines.
- Ensure boundaries are closed for each defined space.
Example: Define boundaries for retail spaces and shared corridors in a commercial building.
3. Placing Area Tags
Area tags provide visual and data representation of defined spaces.
Steps:
- Go to Annotate Tab > Tag > Tag by Category.
- Click on an area to place the tag.
- Customize the tag to display additional parameters like cost or usage.
Pro Tip: Use Color Fill Schemes to differentiate areas visually by type or function.
Analyzing Space Using Room and Area Tools
1. Generating Schedules
Schedules summarize room and area data, enabling detailed analysis.
Steps:
- Go to View Tab > Create > Schedule/Quantities.
- Select Rooms or Areas from the category list.
- Choose fields like name, area, height, and occupancy.
- Apply filters and sorting for tailored schedules.
Example: Create a room schedule showing total areas, occupancy, and ceiling heights for fire safety compliance.
2. Conducting Area Analysis
Use area tools to calculate and analyze different types of spaces.
Types of Areas:
- Gross Building Area: Total building footprint, including exterior walls.
- Net Area: Usable space within interior walls.
- Rentable Area: Space available for leasing, including shared areas.
Applications:
- Compare usable vs. unoccupied space for efficiency studies.
- Determine rentable areas for commercial leasing.
3. Applying Color Schemes
Color schemes enhance the visualization of rooms and areas based on parameters.
Steps:
- Go to Analyze Tab > Color Fill.
- Select a parameter to visualize, such as room type or occupancy.
- Apply the scheme to a plan or area view.
Example: Use a color scheme to differentiate office types (e.g., private offices vs. meeting rooms).
Tips for Effective Room and Area Management
- Keep Boundaries Closed: Ensure all rooms and areas have defined boundaries to avoid calculation errors.
- Leverage Shared Parameters: Add shared parameters to standardize data across rooms and areas.
- Validate Data Regularly: Use warnings and schedules to identify unplaced or unenclosed rooms.
- Use Filters: Apply view filters to highlight specific room types or areas.
- Integrate with Analysis Tools: Export room and area data to tools like Excel or Dynamo for advanced analysis.
Benefits of Using Revit for Space Planning
- Accuracy: Dynamic calculations and updates ensure precision in space data.
- Visualization: Room and area tools provide visual clarity through tags and color schemes.
- Efficiency: Automates repetitive tasks like tagging and scheduling.
- Collaboration: Integrates spatial data for architects, engineers, and facility managers.
- Documentation: Streamlines the creation of area certificates and regulatory compliance documents.
Common Challenges and Solutions
- Unplaced Rooms:
- Solution: Check room placement warnings and assign rooms to closed boundaries.
- Incomplete Area Boundaries:
- Solution: Verify that all area boundaries are connected and closed.
- Data Inconsistency:
- Solution: Use schedules to identify and correct discrepancies.
FAQs
- What is the difference between Rooms and Areas in Revit?
Rooms are defined within physical boundaries (e.g., walls), while areas are flexible spaces used for planning and analysis. - How do I calculate gross building area in Revit?
Use an area plan with the Gross Building type and define boundaries around the building footprint. - Can I export room data to Excel?
Yes, Revit schedules can be exported to Excel for further analysis. - What are room-separating lines?
Room-separating lines are non-physical boundaries used to define rooms in open spaces. - How do I visualize room usage in Revit?
Apply a color scheme to a room plan based on usage or occupancy parameters.

