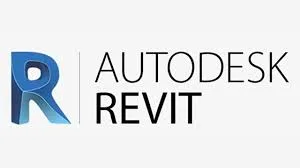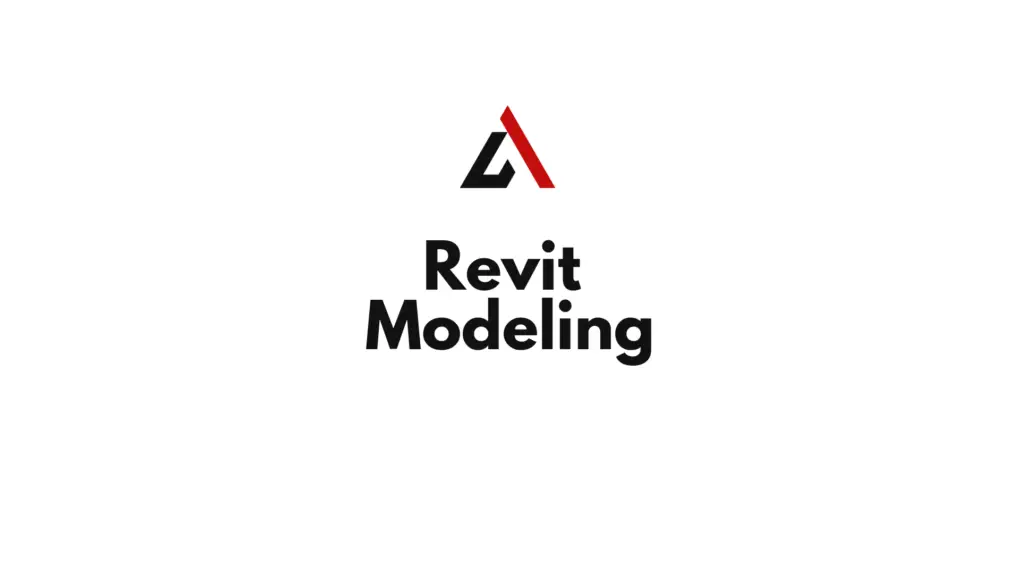Introduction
Revit modeling is a cornerstone of Building Information Modeling (BIM), enabling architects, engineers, and contractors to design and manage buildings in a 3D environment. Unlike traditional CAD, Revit integrates geometry, data, and workflows into a single platform, offering unparalleled accuracy and collaboration. This article provides a detailed guide to Revit modeling, covering essential tools, workflows, and tips to help you create professional-quality 3D models and BIM-ready designs.
Table of Contents
What is Revit Modeling?
Revit modeling refers to the process of creating intelligent 3D models in Autodesk Revit. These models are not just visual representations but contain detailed data about materials, dimensions, and functionality, making them ideal for design, analysis, and construction documentation.

Key Features of Revit Modeling:
- Parametric Modeling: Elements are interconnected, and changes in one view update across all related views.
- Multidisciplinary Integration: Supports architectural, structural, and MEP (Mechanical, Electrical, Plumbing) modeling in a unified environment.
- BIM-Ready Models: Combines geometry with data for enhanced project collaboration and management.
Getting Started with Revit Modeling
1. Setting Up Your Project
Before diving into modeling, it’s essential to set up your project correctly.
Steps:
- Start a New Project: Choose a template that matches your project type (e.g., Architectural, Structural, or MEP).
- Set Levels and Grids: Define building levels and grids to guide your model.
- Establish Units: Go to Manage > Project Units to configure dimensions, angles, and other units.
Pro Tip: Use templates with predefined standards to save time and maintain consistency.
2. Understanding Revit Families
Revit models are built using families, which are predefined or custom components like walls, doors, windows, and furniture.
Types of Families:
- System Families: Core elements like walls, floors, and ceilings that are built into Revit.
- Loadable Families: Components like doors, windows, and furniture that can be imported.
- In-Place Families: Custom elements created for specific project needs.
Pro Tip: Use lightweight families with simplified geometry to improve model performance.
Core Revit Modeling Tools
1. Walls
Walls are fundamental elements in Revit modeling, defining spaces and structure.
How to Model Walls:
- Go to Architecture > Wall or use the shortcut WA.
- Select a wall type and adjust its properties in the Properties Palette.
- Draw walls using line, rectangle, or arc tools.
Pro Tip: Use Edit Profile to create custom wall shapes.
2. Floors and Ceilings
Floors and ceilings define horizontal planes in your model and can include various layers like finishes and insulation.
Steps:
- Go to Architecture > Floor/Ceiling.
- Sketch the boundary of the floor or ceiling in the drawing area.
- Assign materials and thicknesses in the Type Properties.
Use Case: Model multi-layered floors for detailed construction documentation.
3. Doors and Windows
Doors and windows are essential for defining openings in your design.
How to Place Doors and Windows:
- Use Architecture > Door (DR) or Window (WN).
- Select a type from the Type Selector or load new families.
- Place them directly on walls.
Pro Tip: Align doors and windows to grids for better coordination.
4. Roofs
Revit supports multiple methods for modeling roofs, including footprint, extrusion, and by face.
Steps to Create a Roof:
- Go to Architecture > Roof > Roof by Footprint.
- Sketch the roof boundary using lines or arcs.
- Set slope properties for each edge as needed.
Pro Tip: Use Roof by Face to model complex roof shapes on 3D masses.
5. Stairs and Railings
Revit automates the process of creating stairs and railings, saving time in design.
Steps:
- Go to Architecture > Stairs (ST).
- Choose a stair type and define the run and riser dimensions.
- Add railings automatically or customize them with the Railing Tool.
Pro Tip: Use the Multistory Stair Tool for buildings with repetitive floor layouts.
Advanced Revit Modeling Techniques
1. Massing and Conceptual Design
Massing tools allow you to create conceptual forms and explore design options early in the project.
Steps:
- Go to Massing & Site > In-Place Mass.
- Sketch or extrude shapes to create building forms.
- Apply materials and analyze volume or surface area.
2. Model Groups
Model groups simplify repetitive tasks by grouping elements for reuse.
How to Create a Model Group:
- Select the elements to group.
- Go to Modify > Create Group.
- Place the group in multiple locations.
3. Linked Models
Link external Revit models to coordinate with other disciplines, such as structural or MEP teams.
Steps:
- Go to Insert > Link Revit.
- Choose the file to link and position it within your model.
- Manage linked models under Manage > Manage Links.
Tips for Effective Revit Modeling
- Use Grids and Levels: Ensure accuracy and alignment by setting grids and levels before modeling.
- Purge Unused Elements: Regularly purge unused families and elements to optimize file performance.
- Leverage Shortcuts: Use shortcuts like WA (Wall), DI (Dimension), and CM (Component) to speed up your workflow.
- Switch to 3D View Often: Regularly review your model in 3D to catch errors and improve spatial understanding.
- Work in Phases: Use Revit’s Phases Tool to model existing, demolished, and new elements in renovation projects.
Benefits of Revit Modeling
- Enhanced Accuracy: Parametric modeling ensures consistency across views and documents.
- Improved Collaboration: BIM workflows in Revit foster teamwork and interdisciplinary coordination.
- Time Savings: Automated documentation reduces manual drafting efforts.
- Data Integration: Revit models store valuable information for construction, cost estimation, and facility management.
- Visualization: High-quality 3D models enhance communication with clients and stakeholders.
Common Challenges and Solutions
- Steep Learning Curve:
- Solution: Start with basic tutorials and small projects.
- Hardware Limitations:
- Solution: Use cloud-based solutions like BIM 360 to reduce system strain.
- File Performance Issues:
- Solution: Purge unused elements and manage file size with linked models.
FAQs
- What is Revit modeling used for?
Revit modeling is used for creating 3D building models that integrate design, data, and documentation. - Can Revit models be used for construction?
Yes, Revit models are BIM-ready, making them suitable for construction planning and management. - What are Revit families?
Families are pre-designed components like walls, doors, and furniture used in Revit models. - How does Revit improve collaboration?
Revit enables teams to work on shared models, fostering real-time collaboration across disciplines. - Is Revit modeling difficult to learn?
Revit has a learning curve, but consistent practice and tutorials can help beginners master the software.

