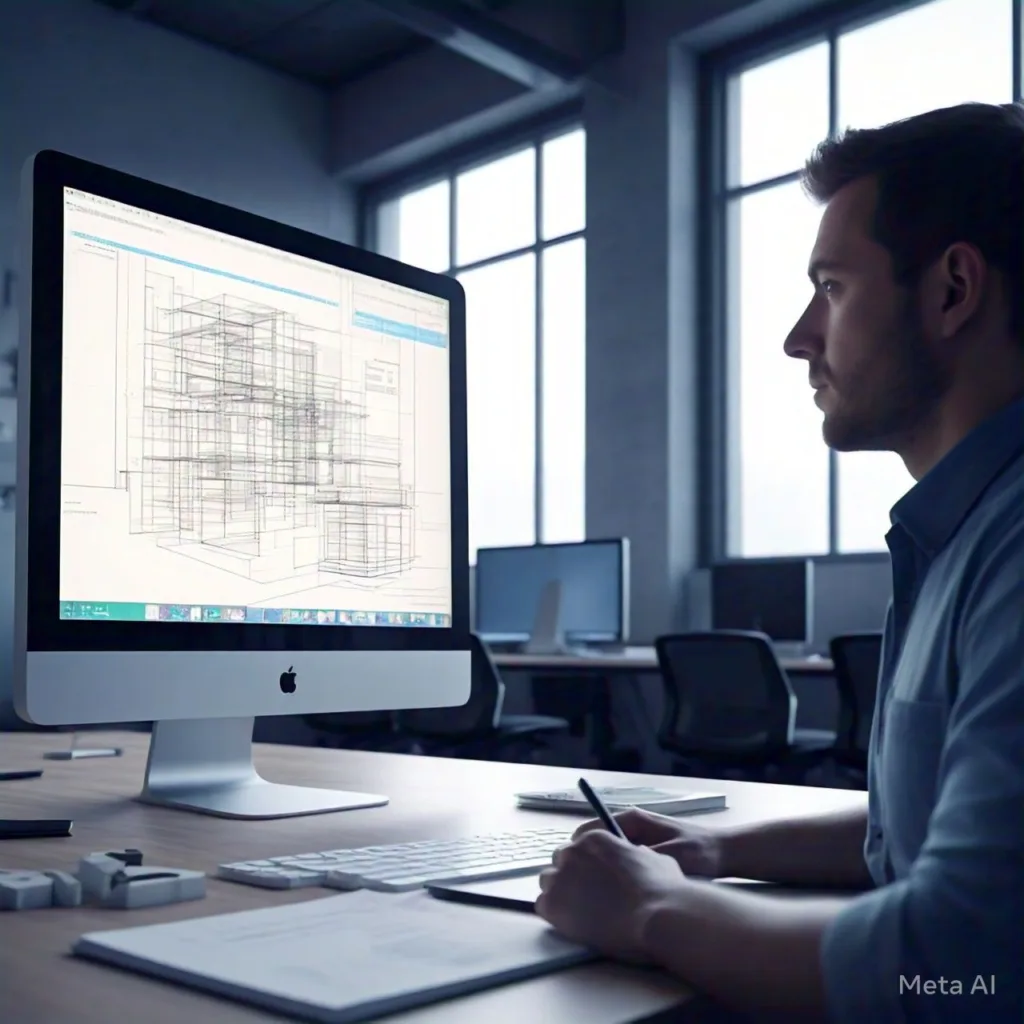Introduction
Revit, a leader in Building Information Modeling (BIM), is a vital tool for structural engineers. Its features enable professionals to design, analyze, and document complex structural systems with precision. By integrating architectural, structural, and MEP models in a collaborative environment, Revit streamlines workflows and ensures project coordination. This article provides an overview of features tailored for revit for structural engineers, highlighting its tools and benefits for efficient project delivery.
Table of Contents
Why Use Revit for Structural Engineering ?
Revit offers a unified platform for structural design, analysis, and documentation, reducing redundancies and enhancing accuracy.

Key Benefits:
- Collaborative BIM Environment: Coordinate seamlessly with architects and MEP engineers.
- Parametric Modeling: Automate updates across views and schedules.
- Integrated Analysis: Export models to analysis software like Robot Structural Analysis and ETABS.
- Detailed Documentation: Generate accurate drawings, schedules, and material take-offs.
Applications:
- Structural design for residential, commercial, and industrial projects.
- Analysis and detailing of steel, concrete, and timber structures.
- Coordination of multidisciplinary projects.
Key Features for Revit for Structural Engineers
1. Structural Modeling Tools
Revit’s structural modeling tools allow engineers to create detailed 3D models of structural systems.
Core Tools:
- Beams and Columns: Add structural elements with parametric properties.
- Foundations: Model isolated, strip, and slab foundations.
- Slabs and Decks: Create floor systems with specific thicknesses and materials.
- Walls: Use load-bearing walls for structural support.
Pro Tip: Use Type Properties to define material strengths, dimensions, and other attributes for structural components.
2. Reinforcement Detailing
Revit supports detailed reinforcement modeling for concrete structures.
Features:
- Rebar Placement: Add individual bars, area reinforcement, or path reinforcement.
- Rebar Shapes: Choose from a library of standard shapes or create custom shapes.
- Rebar Constraints: Define cover and spacing for compliance with design codes.
Example: Use rebar tools to model reinforcement for beams, columns, and slabs in a multistory building.
3. Structural Analysis Integration
Revit integrates with structural analysis software for advanced calculations.
Steps to Export Models:
- Create the structural model in Revit.
- Use the Analyze Tab > Structural Analysis tools to validate the model.
- Export the model to software like Robot Structural Analysis, ETABS, or SAP2000.
Pro Tip: Ensure analytical elements like nodes and lines align properly for accurate analysis.
4. Collaboration and Coordination
Revit’s collaboration tools simplify the process of working with architects, MEP engineers, and contractors.
Features:
- Linked Models: Link architectural and MEP models for clash detection and coordination.
- Worksharing: Use Worksets to allow multiple users to edit the model simultaneously.
- Clash Detection: Identify and resolve conflicts between structural and other disciplines.
Example: Coordinate steel framing with HVAC ducts to avoid conflicts during construction.
5. Scheduling and Documentation
Revit automates the creation of schedules and construction documentation.
Key Outputs:
- Schedules: Generate quantities for beams, columns, rebar, and materials.
- Sheets: Create detailed drawings, including plans, elevations, and sections.
- Tags and Annotations: Add dimensions, tags, and notes to enhance clarity.
Pro Tip: Use filters to customize schedules for specific materials or components, such as steel or concrete.
6. Parametric Design and Automation
Revit’s parametric design capabilities reduce manual work and enhance precision.
Examples:
- Change the size of a beam, and all connected elements update automatically.
- Apply Dynamo scripts to automate repetitive tasks, such as generating rebar layouts.
Pro Tip: Use parametric families for commonly used components like base plates and connection details.
Best Practices for Structural Engineering in Revit
- Start with a Template: Use a structural template to access predefined settings and families.
- Validate Analytical Models: Ensure the analytical model is complete before exporting for analysis.
- Use Shared Parameters: Standardize data fields across multidisciplinary teams.
- Optimize Rebar Modeling: Focus on critical areas like beams, columns, and connections to balance detail and performance.
- Leverage Worksharing: Assign specific tasks (e.g., reinforcement detailing) to team members for efficient collaboration.
Challenges and Solutions
- Performance Issues with Large Models:
- Solution: Use linked models and hide unnecessary elements in working views.
- Clash Detection Errors:
- Solution: Regularly update linked models and use filters for visual clarity.
- Inconsistent Documentation:
- Solution: Apply View Templates and shared parameters for uniformity.
Common Structural Workflows in Revit
1. Designing Steel Structures
- Add beams, columns, and bracing.
- Model connection details, such as bolts and welds.
- Generate schedules for steel quantities and weights.
2. Reinforced Concrete Design
- Model slabs, walls, and foundations.
- Add rebar with proper constraints and coverage.
- Create detailed reinforcement drawings for construction.
3. Analyzing Load Paths
- Define load-bearing elements and analyze connections.
- Export to analysis software for stress and deflection calculations.
Benefits of Using Revit for Structural Engineering
- Efficiency: Automates repetitive tasks like reinforcement detailing and scheduling.
- Precision: Ensures accuracy through parametric modeling and real-time updates.
- Collaboration: Integrates with architectural and MEP models for seamless coordination.
- Visualization: Produces clear 3D models for better communication with stakeholders.
- Documentation: Generates comprehensive construction drawings and material take-offs.
FAQs
- Can Revit handle structural analysis?
Revit supports basic analysis but integrates with advanced software like Robot Structural Analysis for detailed calculations. - What materials can be modeled in Revit?
Revit supports steel, concrete, timber, and other materials used in structural design. - How does Revit help with collaboration?
Revit enables team collaboration through linked models, worksharing, and coordination tools. - Is Revit suitable for small projects?
Yes, Revit is scalable and can be used for projects of all sizes, from residential buildings to large infrastructure. - How do I create reinforcement in Revit?
Use the Rebar tools to place individual bars, area reinforcement, or path reinforcement within concrete elements.

