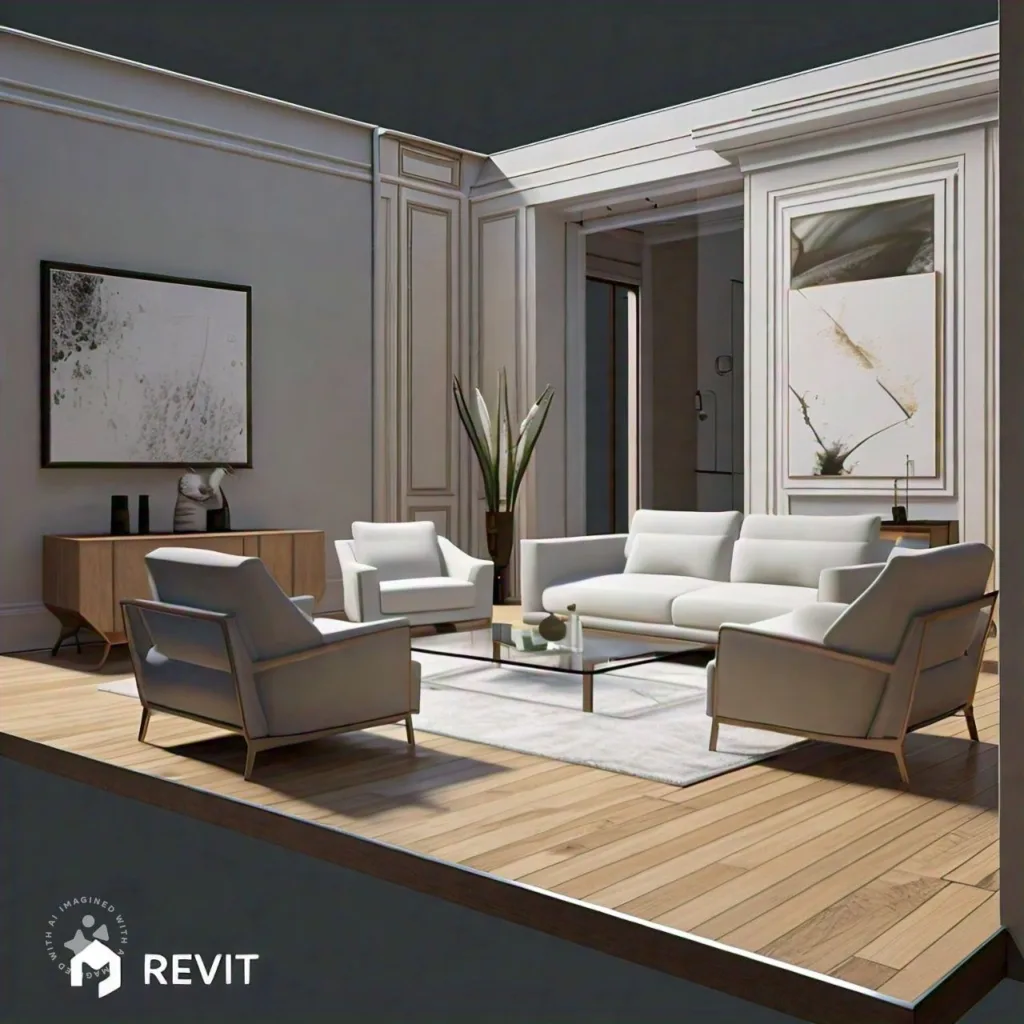Interior design has embraced technology as a vital component of creating functional, beautiful spaces. Autodesk Revit, a powerful Building Information Modeling (BIM) tool, is increasingly being used by interior designers to streamline workflows, improve collaboration, and enhance client presentations. With its robust 3D modeling, material visualization, and rendering capabilities, Revit provides everything an interior designer needs to bring concepts to life.
This guide explores how interior designers can use Revit effectively, offering insights into key features, best practices, and tips for optimizing workflows.
Table of Contents
Why Use Revit for Interior Design?
Revit is traditionally known for architecture and engineering, but it has distinct advantages for interior design:
- 3D Visualization: Revit allows designers to create realistic 3D models, enabling clients to visualize the final space before construction.
- Material and Finish Customization: Assigning textures, colors, and finishes helps refine aesthetics and functionality.
- Space Planning: Revit supports precise layout planning, helping designers optimize furniture placement and traffic flow.
- Collaboration: With BIM integration, interior designers can work seamlessly with architects and contractors, ensuring cohesive designs.
- Automatic Documentation: Generate floor plans, elevations, schedules, and material take-offs directly from the model, saving time on manual drafting.

Setting Up a Revit Project for Interior Design
1. Choose the Right Template
Start your project with a template tailored for interior design:
- Use the Architectural Template for general projects.
- Customize templates to include interior-specific elements like furniture families, materials, and lighting fixtures.
2. Establish Project Settings
Set up units, levels, and grids to match the building’s dimensions. Accurate settings ensure consistency throughout the design process:
- Levels: Define floor and ceiling heights for multi-story projects.
- Grids: Use grids to align elements like walls, furniture, and fixtures.
3. Link Architectural Models
If collaborating with architects, import their Revit model into your project. Use the Link Revit tool to integrate the architecture without altering the original file.
Key Features of Revit for Interior Design
1. Space Planning
Revit simplifies layout planning by allowing you to place and move objects with precision:
- Walls: Use the Wall tool to create partitions or accent walls.
- Rooms: Define room boundaries to calculate areas and volumes automatically.
- Furniture Layout: Place furniture families to visualize traffic flow and functionality.
2. Custom Furniture and Fixtures
Revit includes a library of pre-built furniture and fixtures, but you can also import or create custom families:
- Download Families: Access furniture from online libraries like RevitCity or manufacturer websites.
- Custom Families: Use the Family Editor to create unique furniture or fixtures tailored to your design.
3. Materials and Finishes
Revit’s material library is a powerful tool for specifying finishes:
- Assign Materials: Apply materials to walls, floors, furniture, and fixtures.
- Customize Textures: Edit material properties like color, reflectivity, and texture mapping.
- Material Take-Offs: Generate schedules listing materials and finishes for accurate cost estimation.
4. Lighting Design
Lighting is essential for setting mood and functionality:
- Add Fixtures: Place light families, including pendants, recessed lights, and wall sconces.
- Natural Lighting: Use sun settings to simulate daylight conditions based on geographic location.
- Artificial Lighting: Adjust brightness, color temperature, and distribution to create ambiance.
Visualization and Rendering in Revit
1. Camera Views
Set up camera views to capture different angles of your design:
- Use the Camera Tool to create interior perspectives.
- Adjust field of view, height, and focus to highlight key areas.
2. Walkthroughs
Revit supports walkthrough animations, allowing clients to explore spaces interactively:
- Define a path for the camera and adjust speed for a smooth experience.
3. Rendering
Create photorealistic images with Revit’s built-in rendering engine or external plugins:
- Render Settings: Choose draft quality for quick previews or high quality for presentations.
- Lighting and Materials: Ensure accurate lighting and material properties for realism.
- Plugins: Use tools like Enscape or Lumion for enhanced rendering capabilities.
Collaboration with Other Disciplines
Revit’s BIM platform makes collaboration seamless:
- Worksharing: Enable multiple team members to work on the same model simultaneously.
- Linked Models: Coordinate with architectural, structural, and MEP models to ensure compatibility.
- Clash Detection: Use Revit’s interference check to identify conflicts between interior elements and other disciplines.
Advanced Tips for Interior Designers Using Revit
- Custom Templates: Create templates with pre-loaded materials, families, and schedules to save time on new projects.
- Revit Families: Build custom families for signature design elements, ensuring consistency across projects.
- Color Schemes: Use the Color Scheme tool to apply and visualize color palettes for walls, floors, and furniture.
- Furniture Arrangement: Use Groups for repetitive furniture layouts, making it easy to update changes.
- Annotation Styles: Customize annotation styles to maintain consistent documentation standards.
Advantages of Using Revit for Interior Design
- Efficiency: Automate repetitive tasks like documentation and scheduling.
- Realism: Produce photorealistic renders and walkthroughs to impress clients.
- Accuracy: Minimize errors with precise modeling and real-time updates.
- Collaboration: Work seamlessly with architects, engineers, and contractors.
- Customization: Tailor designs with custom materials, textures, and furniture families.
FAQs
Can Revit be used for interior design?
Yes, Revit is highly effective for interior design, offering tools for 3D modeling, space planning, material selection, and visualization.
What are the benefits of using Revit over AutoCAD for interior design?
Revit’s BIM capabilities allow for 3D modeling, real-time collaboration, and automated documentation, making it more efficient than AutoCAD for interior design.
Can Revit handle detailed furniture modeling?
Yes, Revit supports detailed furniture modeling through built-in families or custom creations using the Family Editor.
How can I create photorealistic renders in Revit?
Use Revit’s built-in rendering engine or integrate plugins like Enscape or Lumion for high-quality renders.
What is the best way to coordinate with architects in Revit?
Link the architect’s model into your project using the Link Revit tool and use BIM workflows for seamless coordination.
Can Revit generate material take-offs?
Yes, Revit can automatically generate schedules and material take-offs, helping with budgeting and procurement.

