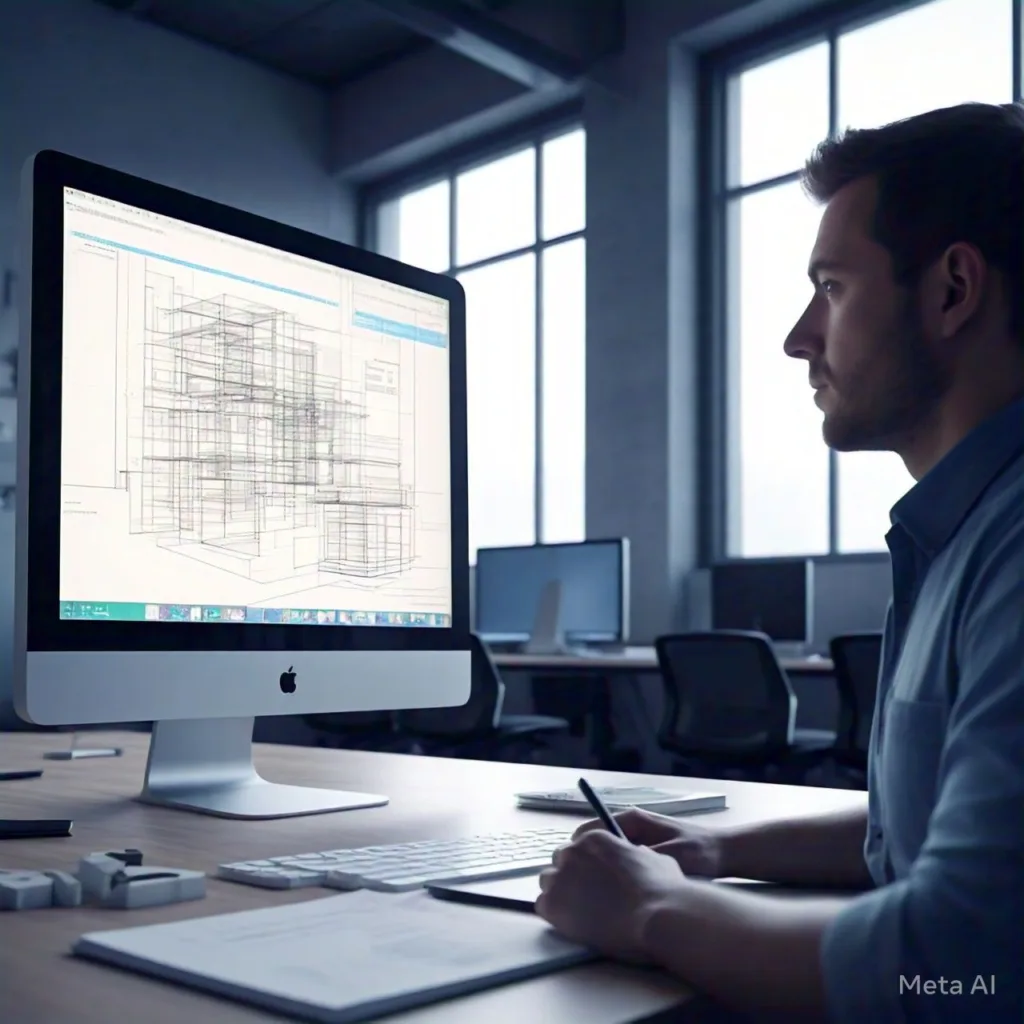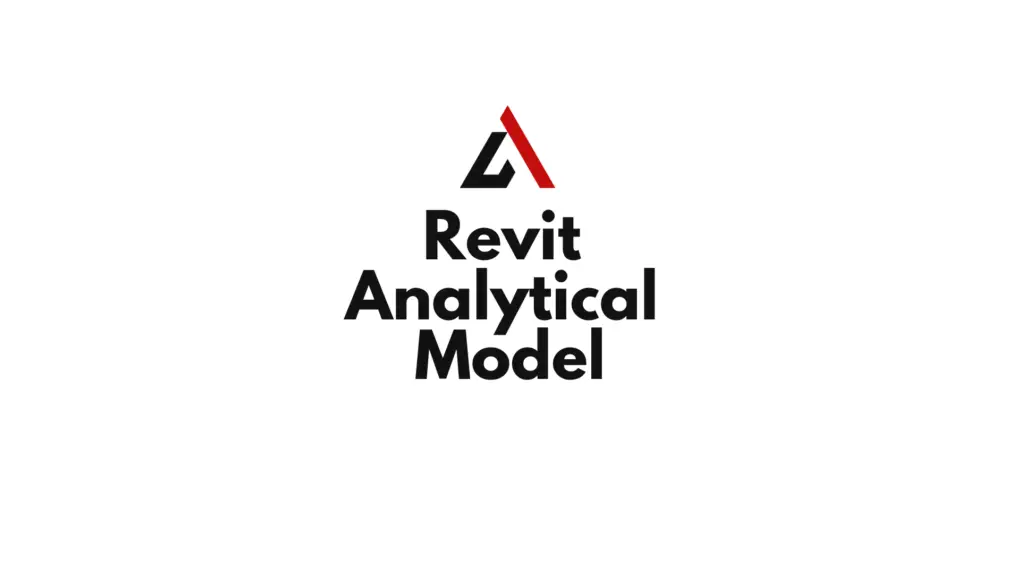Introduction
For structural engineers, creating an analytical model is a crucial step in design and analysis workflows. Revit Analytical Model Tools bridge the gap between physical modeling and structural analysis by generating simplified representations of a structure’s geometry, loads, and connectivity. These tools streamline the process of exporting models to analysis software and ensure design accuracy. This guide provides an overview of Revit’s analytical modeling features and their role in structural engineering workflows.
Table of Contents
What is an Analytical Model in Revit ?
The analytical model is a simplified representation of a building’s structural system. Unlike the physical model, which focuses on geometry and materials, the analytical model highlights the structural framework, including nodes, lines, and load-bearing elements.

Key Features of Revit Analytical Model:
- Parametric Integration: Automatically generates an analytical model based on the physical model.
- Analysis-Ready Elements: Includes nodes, lines, and loads for exporting to structural analysis software.
- Customizable Geometry: Adjust connectivity and alignment to meet analysis requirements.
- Seamless Export: Compatible with analysis tools like Robot Structural Analysis, ETABS, and SAP2000.
Key Tools in Revit for Analytical Modeling
1. Automatic Analytical Model Generation
Revit automatically generates an analytical model based on the physical structural elements.
How It Works:
- Create a physical model with beams, columns, walls, slabs, and foundations.
- Enable the analytical model in the Properties Palette or under Analyze Tab > Analytical Model Settings.
- Review the analytical lines and nodes overlaid on the physical model.
Pro Tip: Use 3D Analytical Views to inspect the structural connections and geometry of the analytical model.
2. Analytical Lines and Nodes
Analytical lines and nodes define the structure’s skeleton for analysis.
Key Features:
- Analytical Lines: Represent beams, columns, and other linear elements.
- Nodes: Indicate connection points between elements for load transfer.
How to Edit:
- Select the analytical line or node in the Analytical Model View.
- Adjust its position using grips or by modifying offsets in the Properties Palette.
- Use Align Analytical Model under the Analyze Tab to refine element alignment.
Example: Correct node placement in a steel frame to ensure accurate load distribution.
3. Load Definition Tools
Revit allows engineers to define various loads for analysis purposes.
Types of Loads:
- Point Loads: Applied at specific nodes or locations.
- Line Loads: Distributed along beams, walls, or other linear elements.
- Area Loads: Applied over surfaces like slabs or roofs.
- Load Cases and Combinations: Group loads for different scenarios, such as dead load, live load, and wind load.
Steps to Apply Loads:
- Go to Analyze Tab > Loads Panel.
- Select the load type and click on the corresponding structural element.
- Adjust load magnitude, direction, and distribution in the Properties Palette.
Pro Tip: Use color coding in the Load Display Settings to distinguish between different load types and cases.
4. Boundary Conditions
Boundary conditions define how elements are supported or constrained.
Types of Boundary Conditions:
- Fixed Supports: Prevent movement and rotation.
- Pinned Supports: Allow rotation but restrict movement.
- Spring Supports: Provide partial restraints based on stiffness values.
Steps to Add Boundary Conditions:
- Open the Analyze Tab > Boundary Conditions.
- Select the type of support and place it on the desired node or element.
- Adjust the support properties, such as rotation or movement restrictions.
Example: Add fixed supports at the base of columns in a reinforced concrete frame.
5. Analytical Model Adjustments
Revit provides tools for refining the analytical model to meet specific analysis requirements.
Tools:
- Adjust Analytical Model: Modify the geometry or alignment of analytical lines.
- Override Settings: Customize display options for analytical elements in views.
- Consistency Check: Identify errors, such as disconnected nodes or missing supports, using the Analyze Tab > Check Consistency tool.
Pro Tip: Run a consistency check before exporting the model to ensure connectivity and alignment are correct.
Workflow for Analytical Modeling in Revit
Step 1: Create the Physical Model
Start by modeling structural elements, including beams, columns, slabs, and walls.
Step 2: Enable the Analytical Model
Activate the analytical model under Analyze Tab > Analytical Model Settings.
Step 3: Review and Edit the Analytical Model
- Use 3D Analytical Views to inspect nodes and lines.
- Adjust alignments and connectivity as needed.
Step 4: Define Loads and Boundary Conditions
Apply loads and supports to simulate real-world forces and constraints.
Step 5: Export to Structural Analysis Software
Export the analytical model for advanced analysis using file formats like .RTD (Revit to Robot), CIS/2, or IFC.
Benefits of Using Revit Analytical Model Tools
- Seamless Integration: Automatically generates analytical models from physical models, saving time and reducing errors.
- Advanced Customization: Refine geometry, loads, and supports for precise analysis.
- BIM Collaboration: Integrates structural design with architectural and MEP models for coordinated workflows.
- Export Compatibility: Supports popular structural analysis tools for detailed calculations.
- Error Detection: Tools like Consistency Check help identify and resolve modeling issues early.
Common Challenges and Solutions
- Disconnected Nodes:
- Solution: Use the Align Analytical Model tool to ensure proper connectivity.
- Inconsistent Load Applications:
- Solution: Double-check load cases and apply consistent magnitude and direction.
- Export Errors:
- Solution: Verify model geometry and boundary conditions before exporting.
- Overcomplicated Models:
- Solution: Simplify the physical model by focusing on key structural elements for analysis.
FAQs
- What is the purpose of the analytical model in Revit?
The analytical model provides a simplified representation of a building’s structure for analysis and load calculations. - Can I export an analytical model from Revit to other software?
Yes, Revit supports exporting to software like Robot Structural Analysis, ETABS, and SAP2000 using compatible file formats. - What is a consistency check in Revit?
The consistency check tool identifies errors in the analytical model, such as disconnected nodes or misaligned lines. - Can I customize the analytical model separately from the physical model?
Yes, Revit allows independent adjustments to the analytical model for alignment and analysis purposes. - Do I need to create an analytical model manually in Revit?
Revit automatically generates an analytical model based on the physical model, but manual adjustments can be made for accuracy.

