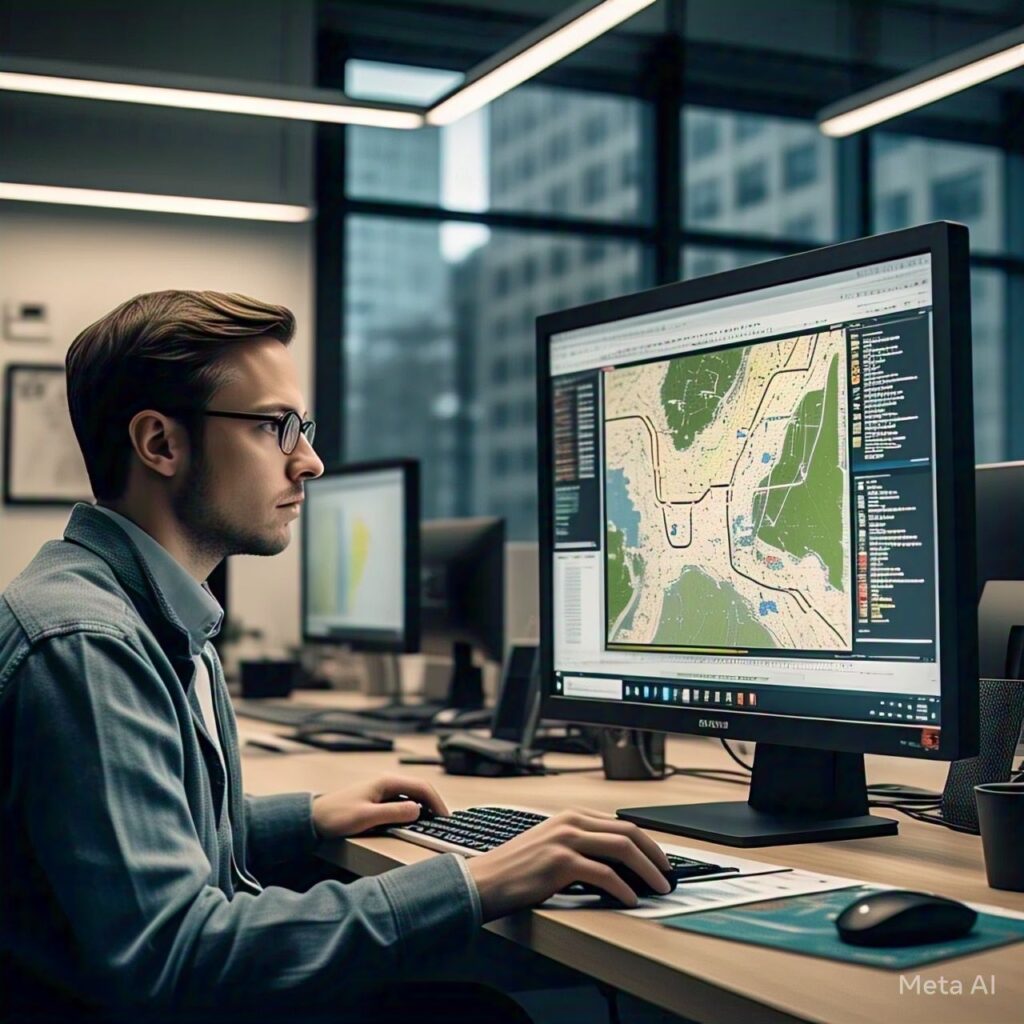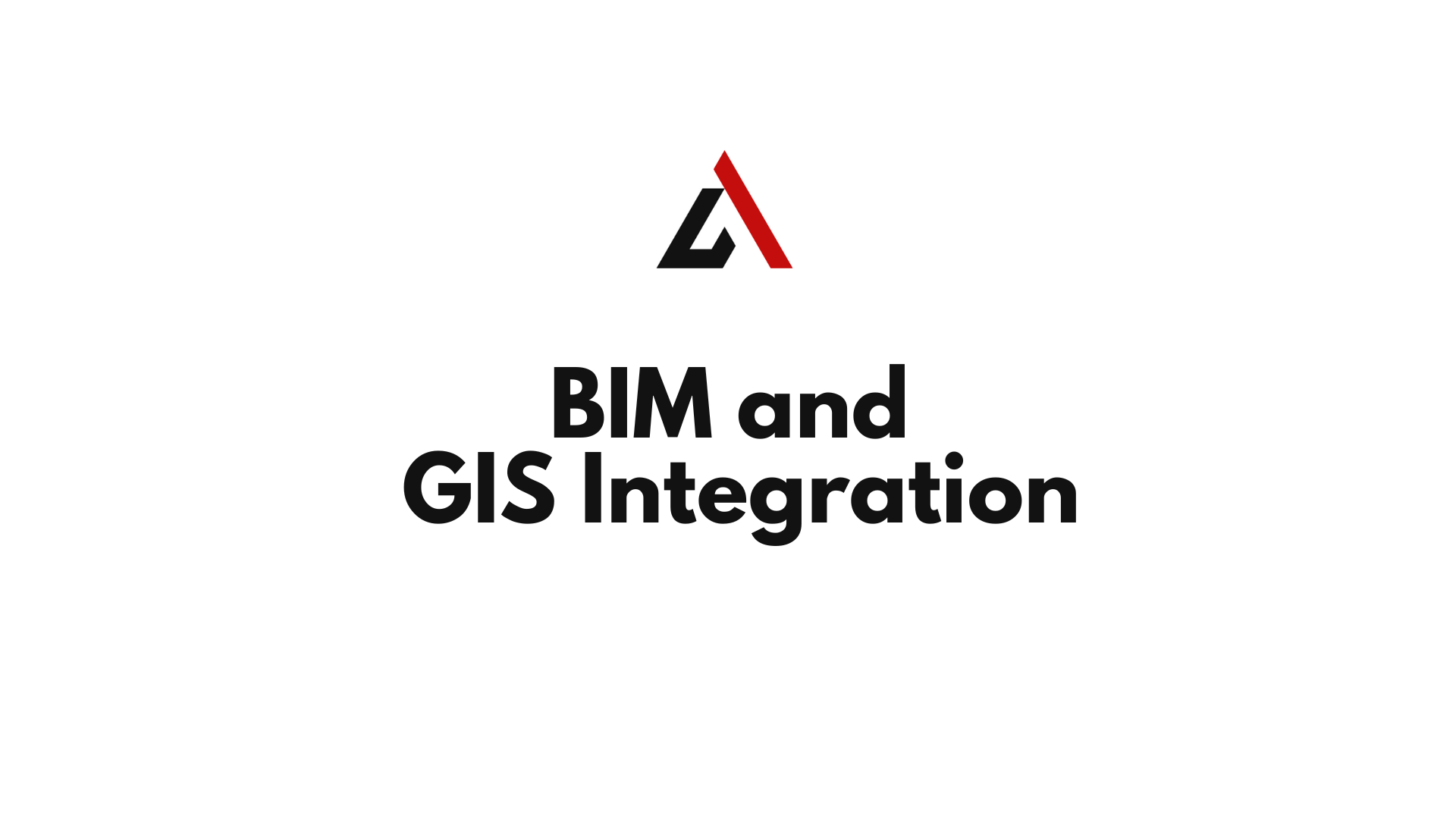Introduction to BIM and GIS Integration
Building Information Modeling (BIM) and Geographic Information Systems (GIS) are two powerful technologies that are transforming the architecture, engineering, and construction (AEC) industry. When integrated, BIM and GIS create a data-rich, spatially aware environment that enhances large-scale urban planning, infrastructure projects, and environmental impact assessments.
BIM focuses on detailed building and infrastructure modeling, capturing aspects such as design, materials, and structural integrity. GIS, on the other hand, provides geospatial data that allows users to analyze terrain, topography, climate, and urban context. Combining these two technologies enables:
✅ Smarter site selection with environmental and demographic analysis.
✅ Better infrastructure planning by integrating real-world geospatial data.
✅ More efficient resource management through real-time updates.
✅ Enhanced sustainability assessments by evaluating environmental impact.
In this article, we will explore the benefits, applications, workflows, challenges, and tools used in BIM and GIS integration for large-scale construction and urban development.
Table of Contents
Understanding BIM and GIS
What is BIM?
Building Information Modeling (BIM) is a digital representation of physical and functional characteristics of buildings and infrastructure. It enables:
✔ 3D modeling of buildings, roads, and infrastructure.
✔ Data-rich elements with detailed information on materials and components.
✔ Lifecycle management from design to demolition.
Popular BIM software:
- Autodesk Revit
- Graphisoft ArchiCAD
- Bentley OpenBuildings
- Tekla Structures
What is GIS?
Geographic Information Systems (GIS) allow users to capture, store, analyze, and visualize spatial data to understand real-world geography. It is widely used for:
✔ Mapping and spatial analysis
✔ Land use planning and environmental assessments
✔ Infrastructure and transportation planning

Popular GIS software:
How BIM and GIS Work Together
BIM and GIS integration bridges the gap between building-level detail and large-scale spatial analysis.
| Feature | BIM | GIS | Integration Benefit |
|---|---|---|---|
| Focus | Building & infrastructure models | Geospatial data & mapping | Complete spatial & infrastructure analysis |
| Data Type | Detailed 3D models with materials & components | 2D & 3D spatial data, terrain, roads, utilities | Creates georeferenced 3D models |
| Scale | Individual buildings & structures | Cities, regions, global mapping | Combines micro & macro perspectives |
| Use Cases | Architecture, construction, structural engineering | Urban planning, environmental impact, transportation | Sustainable, data-driven smart cities |
👉 Example: A city’s transportation department integrates BIM models of bridges and highways with GIS traffic flow data to optimize urban traffic management.
Key Benefits of BIM and GIS Integration
✅ 1. Smarter Site Selection & Planning
- GIS provides topographical, environmental, and demographic data.
- BIM helps visualize how infrastructure fits into the landscape.
👉 Example: A new airport project uses GIS to analyze flood risks and soil stability before BIM modeling begins.
✅ 2. Improved Infrastructure Management
- GIS integrates real-time sensor data for asset monitoring.
- BIM ensures detailed design documentation for maintenance.
👉 Example: A smart city initiative combines GIS road networks with BIM underground utility models for efficient maintenance.
✅ 3. Enhanced Transportation & Mobility Planning
- GIS analyzes public transport accessibility, traffic congestion, and pedestrian flow.
- BIM designs stations, bridges, and tunnels with real-world constraints.
👉 Example: A metro expansion project aligns BIM station models with GIS commuter data to optimize routes.
✅ 4. Environmental & Sustainability Assessments
- GIS assesses climate risks, land use, and pollution levels.
- BIM ensures sustainable material selection and energy efficiency.
👉 Example: A solar farm project uses GIS for solar potential mapping and BIM for panel installation planning.
✅ 5. Disaster Resilience & Emergency Planning
- GIS tracks natural hazards like earthquakes, floods, and hurricanes.
- BIM evaluates building stability and evacuation routes.
👉 Example: A tsunami-prone city integrates GIS flood models with BIM hospital designs for disaster preparedness.
Real-World Applications of BIM and GIS Integration
🏙️ Smart Cities Development
- Combines 3D city models (BIM) with GIS data for traffic, zoning, and utilities.
- Supports IoT-based real-time monitoring for smart infrastructure.
📌 Example: Singapore’s Virtual 3D City Model integrates BIM buildings with GIS traffic and climate data.
🚆 Transportation & Railways
- Aligns railway tracks and bridges (BIM) with GIS terrain and population data.
- Optimizes commuter flow and station accessibility.
📌 Example: London Crossrail uses GIS geospatial data for route planning and BIM modeling for station design.
🌱 Sustainable Urban Development
- Uses GIS solar and wind analysis to optimize green energy projects.
- BIM supports energy-efficient building designs.
📌 Example: Freiburg, Germany, integrates GIS solar mapping with BIM green buildings for a zero-carbon district.
BIM and GIS Integration Workflow
Step 1: Collect and Prepare Data
- BIM Data: 3D models, material properties, construction schedules.
- GIS Data: Maps, satellite imagery, climate, population statistics.
Step 2: Data Conversion & Georeferencing
- Convert BIM models to GIS-compatible formats (e.g., IFC to SHP).
- Georeference BIM data using coordinates and local spatial references.
Step 3: Integration & Analysis
- Use Autodesk InfraWorks, Esri ArcGIS, or FME to link BIM and GIS.
- Perform spatial analysis for environmental and urban planning.
Step 4: Visualization & Simulation
- Use 3D GIS platforms like ArcGIS Urban for immersive city simulations.
- Create VR-based walkthroughs for stakeholders.
Step 5: Implementation & Real-Time Monitoring
- Link IoT sensors and real-time data feeds for continuous monitoring.
- Utilize cloud-based platforms like BIM 360 and ArcGIS Online for collaboration.
Challenges of BIM and GIS Integration
❌ 1. Data Compatibility Issues
✔ Solution: Use IFC, SHP, and LandXML for smoother data exchange.
❌ 2. Complex Software Ecosystem
✔ Solution: Invest in training for Autodesk InfraWorks, Esri ArcGIS, and FME.
❌ 3. High Implementation Costs
✔ Solution: Start with pilot projects before full-scale adoption.
Future of BIM and GIS Integration
🚀 Cloud-based BIM-GIS platforms will enable real-time collaboration.
🌎 AI-powered GIS analysis will improve urban planning predictions.
🛰️ Satellite and drone-based GIS data will enhance large-scale BIM projects.
FAQs on BIM and GIS Integration
1. How does GIS complement BIM?
GIS provides spatial context, while BIM provides detailed building information, creating a comprehensive project dataset.
2. What are the best tools for BIM and GIS integration?
InfraWorks, ArcGIS, FME, QGIS, and Autodesk Civil 3D are top choices.
3. Can BIM and GIS help with disaster management?
Yes, BIM models infrastructure resilience, while GIS maps risk zones and emergency routes.
4. Is BIM and GIS integration costly?
Initial investment is high, but long-term savings in efficiency, sustainability, and risk reduction outweigh costs.
5. What industries benefit most from BIM and GIS?
Urban planning, transportation, utilities, energy, and environmental sectors benefit the most.
Conclusion
Integrating BIM and GIS enhances large-scale projects by improving spatial analysis, sustainability, and infrastructure efficiency. As technology advances, this synergy will be critical in building smarter, safer, and more sustainable cities. 🚀

