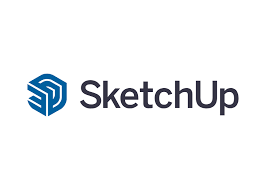Introduction
In the world of design and modeling, choosing the right software is crucial for productivity and project success. AutoCAD and SketchUp are two popular tools, each with its strengths and specialized features. While AutoCAD is known for its precision in technical drafting and 2D/3D modeling, SketchUp shines for its intuitive interface and quick 3D visualization capabilities. This article compares AutoCAD vs SketchUp, helping you decide which software is best for your specific needs.
Table of Contents
Overview of AutoCAD vs SketchUp
What is AutoCAD?
AutoCAD developed by Autodesk, is a professional-grade computer-aided design (CAD) software widely used for 2D drafting, 3D modeling, and technical documentation.
Key Features:
- Precision drafting tools for 2D layouts.
- Advanced 3D modeling capabilities.
- Integration with industry-specific tools like Civil 3D and Revit.
- Support for DWG and DXF file formats.
Best Suited For:
- Architects, engineers, and designers requiring detailed technical drawings and models.
What is SketchUp?
SketchUp, created by Trimble, is a user-friendly 3D modeling tool known for its quick learning curve and ease of use.

Key Features:
- Intuitive push-and-pull tools for 3D modeling.
- Extensive library of pre-built models in the 3D Warehouse.
- Real-time rendering and visualization tools.
- Compatibility with popular formats like SKP, DWG, and STL.
Best Suited For:
- Architects, interior designers, and hobbyists focusing on conceptual 3D designs and visualizations.
Key Differences Between AutoCAD and SketchUp
| Feature | AutoCAD | SketchUp |
|---|---|---|
| Primary Use | 2D drafting and precise technical modeling | Conceptual 3D modeling and visualization |
| Ease of Use | Steeper learning curve for beginners | User-friendly and intuitive interface |
| Precision | Highly accurate for detailed designs | Less precise, focused on visualization |
| File Compatibility | DWG, DXF, STL, DWF | SKP, DWG, STL, 3DS |
| Customization | Advanced tools, scripting, and APIs | Limited scripting, plugin-based expansion |
| Pricing | Subscription-based, higher cost | Free and Pro versions available |
Advantages of AutoCAD
- Precision and Accuracy:
AutoCAD excels in creating highly detailed and dimensionally accurate designs, making it indispensable for technical drawings. - Comprehensive Toolset:
Offers advanced tools for civil, mechanical, and architectural projects, including layer management and parametric constraints. - Industry Integration:
Seamlessly integrates with other Autodesk products like Revit and Civil 3D, streamlining workflows for large projects. - File Management:
DWG and DXF formats are industry standards, ensuring compatibility with other CAD software and professionals.
Ideal Use Cases:
- Detailed architectural plans and construction documents.
- Mechanical design and engineering schematics.
- Civil engineering site plans and infrastructure modeling.
Advantages of SketchUp
- Intuitive Modeling:
SketchUp’s push-and-pull tools allow users to create 3D models quickly, making it ideal for brainstorming and conceptual designs. - 3D Warehouse:
Access to a vast library of pre-built models saves time and effort in creating components from scratch. - Visualization Features:
Real-time rendering tools and plugins like V-Ray help produce photorealistic visuals. - Affordability:
Offers a free version for basic modeling and an affordable Pro version for advanced features.
Ideal Use Cases:
- Conceptual architectural and interior design.
- 3D visualizations and presentations.
- Small-scale projects and hobbyist designs.
When to Choose AutoCAD
- Precision Matters: Projects requiring detailed, accurate measurements and technical documentation.
- Large-Scale Projects: Complex workflows involving multiple stakeholders or disciplines.
- Standardized Deliverables: When clients or partners demand DWG files or standardized formats.
When to Choose SketchUp
- Rapid Prototyping: When speed and visualization are more critical than precision.
- Visual Presentations: For creating visually appealing 3D models and walkthroughs.
- Budget Constraints: Small businesses or individuals looking for cost-effective solutions.
Can AutoCAD and SketchUp Work Together?
Yes, AutoCAD and SketchUp can complement each other in many workflows:
- Importing CAD Files into SketchUp:
Use DWG or DXF files from AutoCAD as a base for 3D modeling in SketchUp. - Exporting SketchUp Models to AutoCAD:
Save SketchUp files as DWG or DXF to integrate 3D designs into AutoCAD for detailed drafting. - Combining Strengths:
Use AutoCAD for technical drawings and SketchUp for conceptual designs and presentations.
Comparison of Learning Curves
| Aspect | AutoCAD | SketchUp |
|---|---|---|
| Ease of Use | Advanced, requires training | Beginner-friendly, intuitive tools |
| Training Duration | Longer for mastering advanced features | Shorter, ideal for quick modeling |
| Community Support | Extensive resources and forums | Large user community and tutorials |
Pricing Comparison
- AutoCAD: Subscription-based, starting at around $1,865/year.
- SketchUp:
- Free version for basic modeling.
- Pro version costs $299/year.
Conclusion
The choice between AutoCAD and SketchUp depends on your project needs and workflow preferences. AutoCAD is ideal for precise technical drawings and large-scale projects, making it a favorite among architects and engineers. SketchUp, with its user-friendly interface and focus on visualization, is perfect for conceptual modeling and quick 3D designs. For many professionals, using both tools together offers the best of both worlds, combining technical accuracy with creative freedom.
FAQs
- Is AutoCAD better than SketchUp?
AutoCAD is better for precision drafting and detailed designs, while SketchUp excels in quick 3D modeling and visualization. - Can I use AutoCAD and SketchUp together?
Yes, AutoCAD and SketchUp complement each other, allowing you to combine detailed drafting with conceptual modeling. - Which software is easier to learn: AutoCAD or SketchUp?
SketchUp is easier to learn due to its intuitive interface, while AutoCAD has a steeper learning curve. - What industries use AutoCAD and SketchUp?
AutoCAD is popular in architecture, engineering, and manufacturing, while SketchUp is widely used in architecture, interior design, and visualization. - What are the file formats supported by AutoCAD and SketchUp?
AutoCAD supports DWG, DXF, DWF, and STL, while SketchUp supports SKP, DWG, DXF, and STL.

