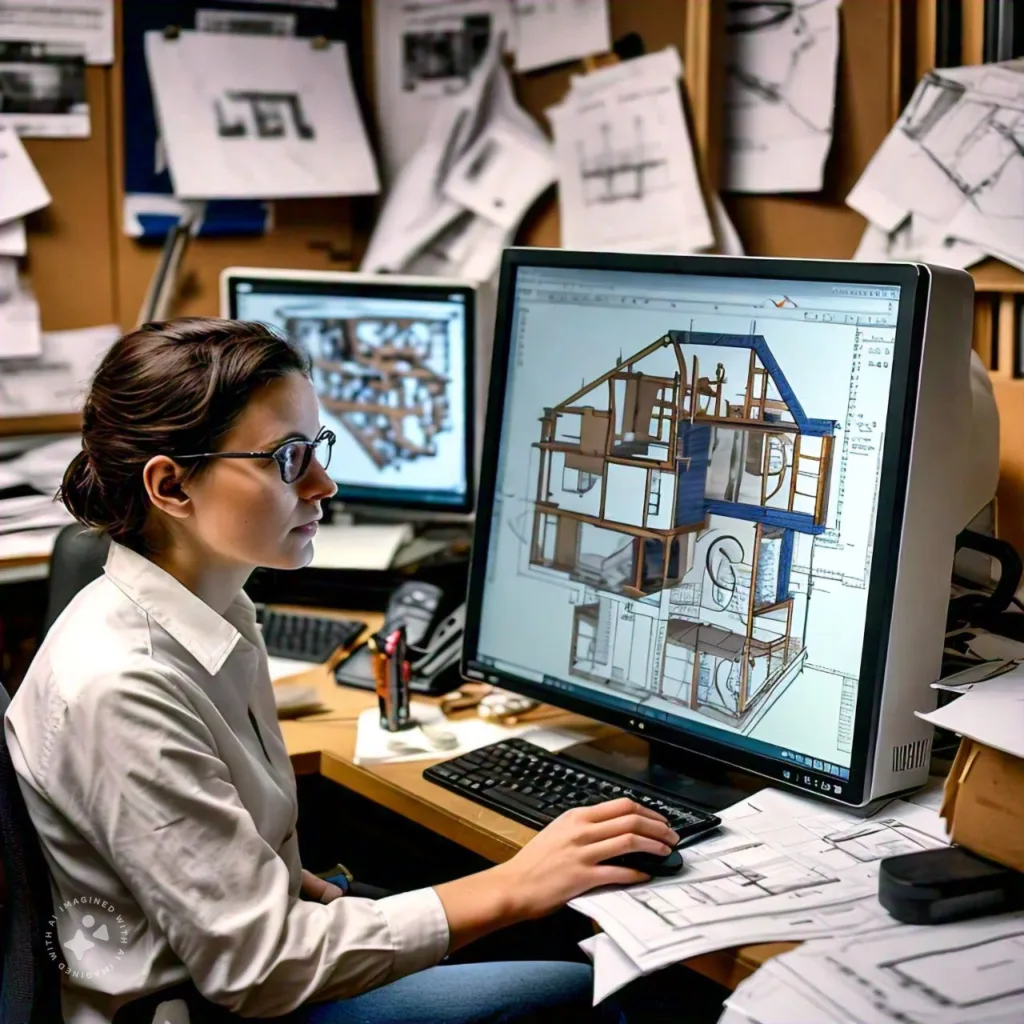Introduction
In the world of architectural design, precision, efficiency, and clarity are essential. AutoCAD has long been a cornerstone for architects, offering powerful tools for drafting, 3D modeling, and creating detailed construction documentation. This guide explores how architects can harness AutoCAD to streamline their workflows, bring design concepts to life, and deliver professional-quality projects.
Table of Contents
Why Use AutoCAD for Architecture?
AutoCAD is designed to meet the unique demands of architectural workflows, from initial conceptual sketches to finalized construction drawings. Its features provide:
- Precision: AutoCAD ensures accuracy in drafting and modeling, which is vital for translating designs into reality.
- Versatility: Create 2D layouts, 3D models, elevations, and sections within a single platform.
- Collaboration: Share files and collaborate easily with contractors, engineers, and other stakeholders.
- Customization: Tailor tools and templates to suit specific project requirements.
- Integration: Compatible with Building Information Modeling (BIM) workflows and other design software.

Essential AutoCAD Tools for Architecture
1. Layers and Layer Management
Layers help organize elements of a design, making it easier to manage complex projects.
- Use Cases: Separate layers for walls, furniture, electrical layouts, and plumbing.
- Best Practices: Assign unique colors and line types to layers for clarity.
Pro Tip: Use layer states to save and recall specific layer configurations for different project phases.
2. Dynamic Blocks
Dynamic blocks simplify repetitive tasks by creating reusable elements with adjustable properties.
- Use Cases: Doors, windows, furniture, and fixtures.
- Customization: Add parameters to change dimensions or orientations without creating new blocks.
Pro Tip: Save commonly used dynamic blocks in a shared library for team-wide access.
3. Annotation Tools
Accurate and clear annotations ensure that designs are properly understood by all stakeholders.
- Use Cases: Dimension lines, text notes, hatch patterns, and callouts.
- Best Practices: Use annotation scales to ensure consistent text size across layouts.
Pro Tip: Automate title block updates using fields linked to project data.
4. Viewports and Layouts
Viewports allow architects to display different views of a design on a single layout sheet.
- Use Cases: Show floor plans, elevations, and sections on one drawing.
- Best Practices: Use locked viewports to maintain consistent scaling during edits.
Pro Tip: Save layout templates with predefined viewports and title blocks to streamline project setup.
5. 3D Modeling Tools
AutoCAD’s 3D capabilities enable architects to visualize and refine designs in three dimensions.
- Use Cases: Create building models, site plans, and interior designs.
- Techniques: Use the
EXTRUDE,SWEEP, andREVOLVEcommands to build 3D forms.
Pro Tip: Use realistic materials and lighting settings for presentation-ready renderings.
Step-by-Step Guide to Using AutoCAD for Architecture
1. Create a Floor Plan
- Set Up Units: Use the
UNITScommand to define measurement units and precision. - Draw Walls: Use the
LINEorPOLYLINEcommands to outline the structure. - Add Openings: Place doors and windows using dynamic blocks or manually created shapes.
- Label Rooms: Use the
TEXTorMTEXTtools to name rooms and areas.
2. Generate Elevations and Sections
- Use Projections: Draw elevations by projecting lines from the floor plan.
- Add Details: Include textures, dimensions, and callouts to specify materials and finishes.
- Create Sections: Use the
HATCHcommand to indicate cut materials in section views.
3. Develop 3D Models
- Convert Floor Plans: Extrude 2D drawings into 3D objects using the
EXTRUDEcommand. - Add Features: Use the
BOOLEANtools (e.g.,UNION,SUBTRACT) to refine geometry. - Apply Materials: Use the Materials Browser to assign realistic textures.
4. Prepare Construction Documents
- Set Up Layouts: Use predefined templates for standard sheet sizes.
- Add Annotations: Include dimensions, scales, and notes for contractors.
- Plot or Export: Save files as PDFs or DWGs for distribution.
Integrating AutoCAD with Architectural Workflows
1. Collaboration with BIM Tools
AutoCAD integrates with Revit and other BIM software, enabling architects to merge CAD designs with 3D BIM models for detailed analysis.
2. Cloud-Based Workflows
Use the AutoCAD Web App or cloud storage solutions to share files and collaborate in real-time with remote teams.
3. Standardization with Templates
Save templates with predefined layers, blocks, and styles to maintain consistency across projects and teams.
Best Practices for Using AutoCAD in Architecture
- Organize Files: Maintain a logical file structure to track changes and ensure version control.
- Leverage Shortcuts: Use command aliases and custom keyboard shortcuts for faster drafting.
- Keep Drawings Clean: Regularly use the
AUDITandPURGEcommands to eliminate errors and unused elements. - Optimize for Performance: Avoid overly detailed drawings in the early stages to prevent lag.
- Stay Updated: Use the latest version of AutoCAD to access improved features and compatibility.
Applications of AutoCAD in Architecture
- Residential Design: Create detailed layouts, elevations, and 3D models for houses and apartments.
- Commercial Projects: Design office buildings, retail spaces, and mixed-use developments.
- Interior Design: Plan and visualize interior layouts, furniture placement, and lighting schemes.
- Urban Planning: Draft site plans, zoning layouts, and infrastructure designs.
Conclusion
AutoCAD is a vital tool for architects, offering unmatched precision and versatility for designing and documenting projects. From drafting floor plans to creating detailed 3D models, AutoCAD supports every phase of architectural design. By mastering its tools and techniques, architects can improve efficiency, enhance collaboration, and deliver exceptional results.
FAQs
- Why is AutoCAD important for architects?
AutoCAD provides precision, versatility, and powerful tools for drafting, modeling, and creating construction documents, making it indispensable for architectural workflows. - Can AutoCAD be used for 3D modeling in architecture?
Yes, AutoCAD supports advanced 3D modeling tools, enabling architects to visualize and refine designs in three dimensions. - What are dynamic blocks in AutoCAD?
Dynamic blocks are reusable elements with adjustable properties, such as doors and windows, that simplify repetitive tasks in architectural design. - How does AutoCAD integrate with BIM tools?
AutoCAD integrates seamlessly with BIM software like Revit, allowing architects to merge CAD designs with BIM models for detailed analysis and coordination. - What are the best practices for using AutoCAD in architecture?
Maintain organized layers, use standardized templates, clean drawings regularly, and leverage shortcuts to optimize workflows.

