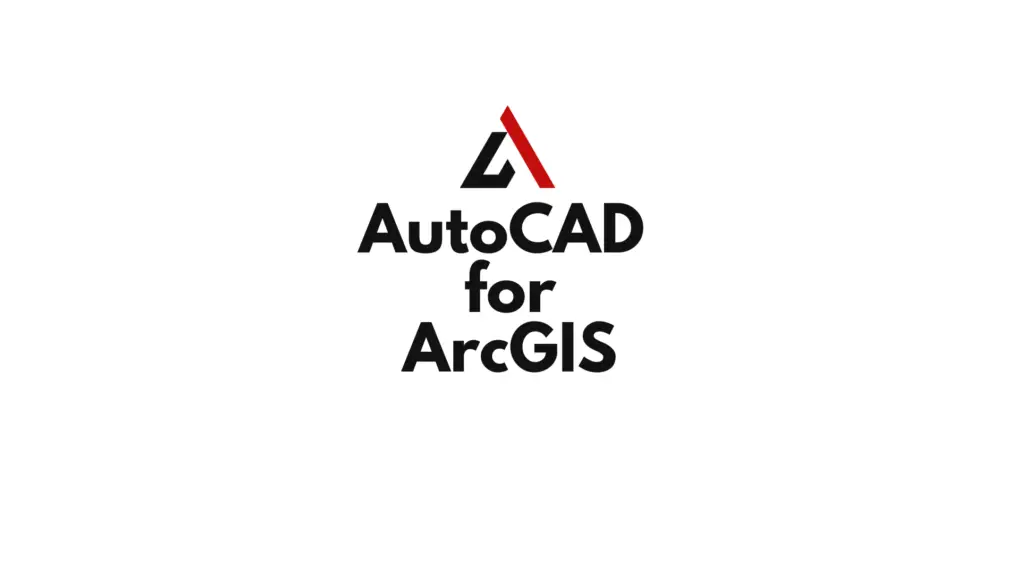Introduction
The integration of AutoCAD and ArcGIS offers powerful capabilities for professionals working in architecture, engineering, urban planning, and environmental design. By combining the precision of AutoCAD with the geospatial insights of ArcGIS, users can create data-rich designs that are spatially accurate and contextually aware. This guide explores how to use AutoCAD for ArcGIS, including workflows for importing GIS data, mapping designs, and leveraging location-based insights for smarter project planning.
Table of Contents
Why Integrate AutoCAD with ArcGIS?
Combining AutoCAD and ArcGIS provides unique advantages:
- Geospatial Context: Add geographic accuracy to CAD designs using real-world coordinates and data.
- Enhanced Visualization: Overlay design plans on maps to analyze terrain, zoning, or infrastructure.
- Data-Driven Decision-Making: Use GIS layers to guide project decisions based on environmental, demographic, or regulatory factors.
- Streamlined Workflows: Import, analyze, and update GIS data directly within AutoCAD.
Key Users: Civil engineers, urban planners, architects, and environmental scientists benefit significantly from this integration.

Tools for Integrating AutoCAD with ArcGIS
Autodesk and Esri offer tools to bridge CAD and GIS workflows.
1. ArcGIS for AutoCAD
A free plugin from Esri that integrates ArcGIS data directly into AutoCAD.
Features:
- Access ArcGIS maps and layers within AutoCAD.
- Query and display GIS attributes alongside CAD drawings.
- Georeference CAD data to match GIS coordinate systems.
How to Install:
- Download the plugin from Esri’s website.
- Install and activate it in AutoCAD via the Add-ins tab.
2. AutoCAD Map 3D
A specialized version of AutoCAD designed for GIS workflows.
Features:
- Directly connect to GIS data sources like SHP files and geodatabases.
- Edit and analyze GIS data alongside CAD drawings.
- Export data in formats compatible with GIS platforms.
3. Third-Party Tools
Software like FME and Civil 3D also offer advanced tools for CAD-GIS integration, including data conversion and spatial analysis capabilities.
Using ArcGIS Data in AutoCAD
1. Importing GIS Data into AutoCAD
Steps:
- Activate the ArcGIS for AutoCAD plugin or use AutoCAD Map 3D.
- Connect to an ArcGIS Online or ArcGIS Enterprise account.
- Select the desired GIS layers (e.g., roads, parcels, zoning) and import them into AutoCAD.
File Formats Supported:
- SHP (Shapefiles)
- KML/KMZ
- GeoTIFF
- GDB (Geodatabases)
2. Georeferencing CAD Drawings
To align AutoCAD designs with GIS data, georeferencing is essential.
Steps:
- Assign a coordinate system in AutoCAD using the MAPCSASSIGN command.
- Use reference points or control points to match your drawing to real-world coordinates.
- Verify alignment by overlaying CAD elements on GIS basemaps.
3. Exporting CAD Data for GIS
AutoCAD designs can be shared with ArcGIS users by exporting data in GIS-compatible formats.
Steps:
- Convert AutoCAD elements to GIS objects using the MAPEXPORT command.
- Choose an export format (e.g., SHP or KML).
- Include attributes or metadata for seamless integration in ArcGIS.
Applications of AutoCAD for ArcGIS
1. Urban Planning and Design
- Overlay city plans on ArcGIS maps to analyze land use, infrastructure, and zoning.
- Plan transportation networks or green spaces using GIS layers for context.
2. Civil Engineering Projects
- Integrate topographic maps, hydrology, or soil data to guide construction projects.
- Design utilities and roadways with geospatial accuracy.
3. Environmental Management
- Use GIS layers to assess environmental impact and plan sustainable developments.
- Incorporate floodplain maps or wildlife data into project designs.
4. Disaster Response Planning
- Map evacuation routes or emergency shelters by combining AutoCAD designs with real-time GIS data.
Tips for a Seamless AutoCAD-ArcGIS Workflow
- Choose the Right Tool: Use the ArcGIS for AutoCAD plugin for lightweight tasks and AutoCAD Map 3D for advanced GIS integration.
- Simplify Layers: Limit the number of layers imported from GIS to avoid cluttering your drawing.
- Maintain Data Accuracy: Regularly check that coordinate systems, scales, and georeferencing are consistent.
- Use Metadata: Attach metadata to exported CAD files for better understanding and usage in GIS platforms.
- Leverage Basemaps: Use high-quality ArcGIS basemaps for visual context during design.
Challenges and How to Overcome Them
1. Data Compatibility Issues
Not all GIS data formats are natively supported in AutoCAD.
Solution: Use tools like FME or ArcGIS Pro to convert data to compatible formats.
2. Georeferencing Errors
Misaligned data can lead to design inaccuracies.
Solution: Double-check coordinate systems and use reliable control points for georeferencing.
3. Performance Bottlenecks
Large GIS datasets can slow down AutoCAD.
Solution: Work with simplified or clipped datasets to improve performance.
Future of CAD-GIS Integration
The synergy between AutoCAD and ArcGIS is evolving, driven by advancements in cloud computing, AI, and real-time data sharing. Features like live GIS updates in CAD and improved compatibility between platforms will further enhance workflows for professionals in design and geospatial industries.
Conclusion
The integration of AutoCAD and ArcGIS bridges the gap between CAD and GIS, enabling professionals to design with greater precision and contextual understanding. By leveraging tools like the ArcGIS for AutoCAD plugin and AutoCAD Map 3D, users can enhance their workflows, improve collaboration, and deliver data-rich, geospatially accurate designs. Whether you’re in urban planning, civil engineering, or environmental design, mastering this integration opens the door to smarter and more efficient project execution.
FAQs
- What is ArcGIS for AutoCAD?
ArcGIS for AutoCAD is a free plugin from Esri that integrates GIS data into AutoCAD for geospatially accurate design. - Can AutoCAD read GIS files?
Yes, with tools like AutoCAD Map 3D or the ArcGIS for AutoCAD plugin, AutoCAD can import GIS formats like SHP and KML. - How do I georeference in AutoCAD?
Use theMAPCSASSIGNcommand to assign a coordinate system and align drawings to real-world locations. - Is AutoCAD or ArcGIS better for design?
AutoCAD is better for precise CAD drawings, while ArcGIS excels in geospatial analysis and mapping. Integrating both provides the best of both worlds. - What industries benefit from AutoCAD-ArcGIS integration?
Urban planning, civil engineering, environmental management, and disaster response planning are key beneficiaries.

