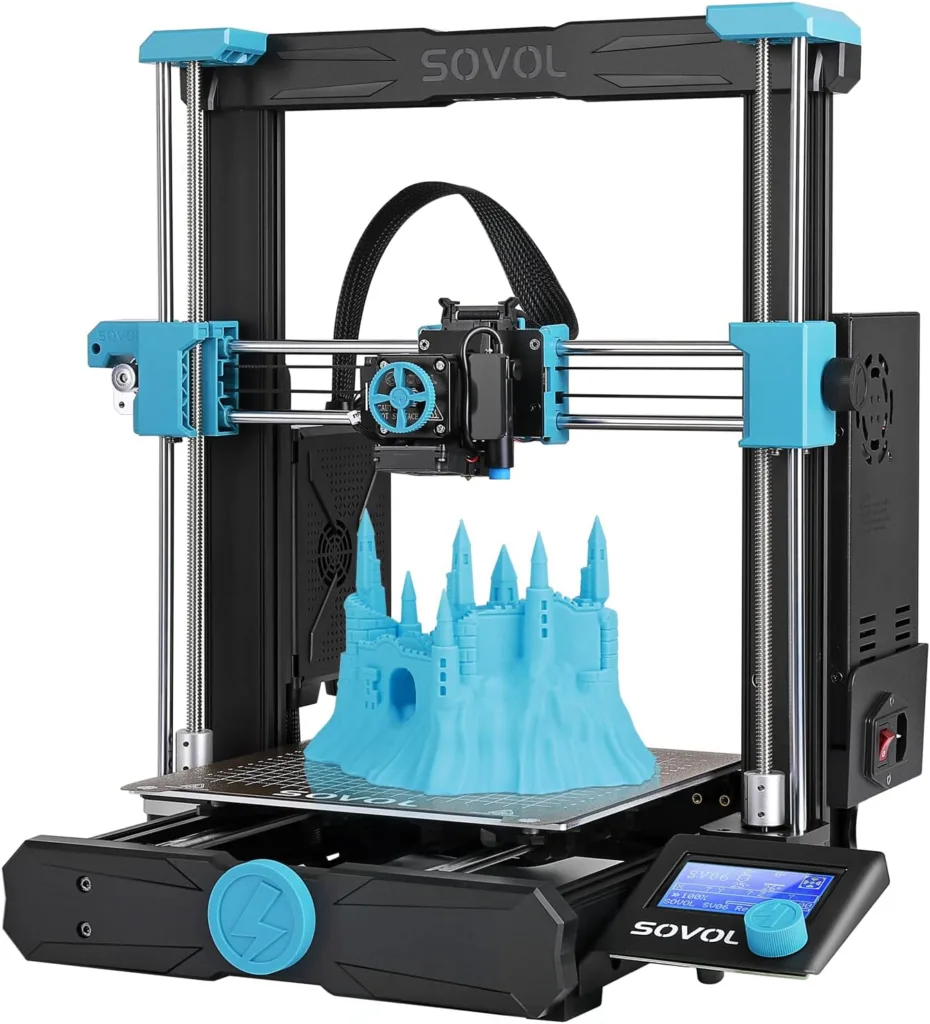Introduction
3D printing has revolutionized manufacturing, prototyping, and design by allowing creators to transform digital models into physical objects. While there are many 3D modeling tools available, AutoCAD is a robust option for designing models with precision and flexibility. This guide explores how to use AutoCAD for 3D printing, covering key aspects like creating 3D designs, exporting files in printable formats, and optimizing models for successful prints.
Table of Contents
Why Use AutoCAD for 3D Printing?
AutoCAD offers a comprehensive set of tools for creating precise 3D models, making it a popular choice for professionals in architecture, engineering, and product design. Here’s why AutoCAD excels in 3D printing workflows:
- Precision: AutoCAD ensures accurate dimensions and geometry, crucial for functional prototypes and mechanical parts.
- Versatility: Design complex 3D shapes, assemblies, and parametric models tailored to various industries.
- STL Export: AutoCAD supports STL (stereolithography) file export, the standard format for 3D printing.
- Integration: Compatible with 3D printers and slicing software like Cura and PrusaSlicer.
- Customization: Create reusable templates and blocks for repetitive design elements.

Creating 3D Models in AutoCAD for Printing
To create models optimized for 3D printing, you need to design with the printing process in mind.
1. Set Up a 3D Workspace
AutoCAD offers different workspaces for specific tasks.
- Switch to the 3D Modeling Workspace:
- Click the Workspace menu in the Quick Access Toolbar and select 3D Modeling.
2. Start Your 3D Model
- Draw a 2D Base: Use basic tools like
LINE,CIRCLE, orPOLYLINEto create a 2D outline. - Extrude or Revolve:
- Use the
EXTRUDEcommand to give your 2D shape depth. - Use the
REVOLVEcommand to create symmetrical objects like cylinders or bottles.
- Use the
- Add Features:
- Use the
UNION,SUBTRACT, andINTERSECTcommands to refine your design. - Create holes or cutouts with the
SUBTRACTcommand.
- Use the
3. Check Model Integrity
Ensure the model is a solid (watertight) object.
- Use the
REGIONorCONVERT TO SOLIDcommands to ensure there are no gaps in your geometry.
Optimizing Models for 3D Printing
1. Maintain Printable Dimensions
- Keep the model within your 3D printer’s build volume.
- Use the
MEASUREGEOMcommand to verify dimensions.
2. Avoid Thin Walls
- Ensure wall thickness meets your printer’s minimum requirements, typically at least 1mm.
- Use the
OFFSETorTHICKENcommands to adjust wall dimensions.
3. Check Overhangs and Supports
- Reduce overhangs to minimize the need for support structures.
- Adjust angles to 45 degrees or less where possible.
4. Repair Geometry
- Use the
AUDITcommand to identify and fix any errors in the model. - Avoid overlapping faces and duplicate objects, which can cause printing errors.
Exporting STL Files from AutoCAD
STL files are the bridge between your AutoCAD design and a 3D printer.
1. Prepare the Model for Export
Ensure the model is finalized and free of errors.
- Convert objects to 3D solids using the
CONVERTTO3DSOLIDcommand if needed.
2. Export as STL
- Type
EXPORTin the Command Line. - In the Export dialog box:
- Choose STL as the file format.
- Select the model you want to export.
- Save the file in your desired location.
Pro Tip: Use the FACETRES command to control the resolution of the STL file. Higher values produce smoother curves but larger file sizes.
3. Validate the STL File
- Use STL repair tools like Netfabb or built-in slicer tools to check for errors.
- Ensure the STL file is watertight and free of intersecting faces.
Slicing and Printing Your AutoCAD Model
Once you have an STL file, the next step is slicing it for 3D printing.
1. Import STL into a Slicer
- Open the STL file in slicing software like Cura, PrusaSlicer, or Simplify3D.
- Set parameters like layer height, infill percentage, and print speed.
2. Preview the Layers
- Inspect the sliced layers for anomalies or gaps.
- Adjust print settings if necessary, such as adding supports or changing orientation.
3. Send to the 3D Printer
- Export the sliced file as G-code and transfer it to your 3D printer.
- Begin printing and monitor the initial layers for successful adhesion.
Applications of AutoCAD for 3D Printing
AutoCAD’s versatility makes it ideal for various industries and applications:
- Product Design: Create prototypes for consumer goods, tools, and devices.
- Architecture: Build scale models of buildings, interiors, and urban layouts.
- Engineering: Design and test mechanical parts, assemblies, and components.
- Education: Teach 3D modeling and printing concepts to students.
Best Practices for Using AutoCAD in 3D Printing
- Start Simple: Begin with basic models before tackling complex designs.
- Double-Check Dimensions: Ensure accuracy in measurements to avoid reprints.
- Optimize Geometry: Simplify unnecessary details that could complicate printing.
- Test Settings: Experiment with slicing settings to find optimal print parameters.
- Learn from Failures: Analyze failed prints to identify design or slicing errors.
Conclusion
AutoCAD is a powerful tool for designing 3D models that are both precise and practical for 3D printing. From creating solid, watertight objects to exporting STL files, AutoCAD integrates seamlessly with modern 3D printing workflows. Whether you’re prototyping mechanical parts, building architectural models, or exploring creative projects, mastering AutoCAD for 3D printing opens up endless possibilities in the world of additive manufacturing.
FAQs
- Can AutoCAD be used for 3D printing?
Yes, AutoCAD supports 3D modeling and STL file export, making it compatible with 3D printing workflows. - What file format does AutoCAD use for 3D printing?
AutoCAD uses the STL format for 3D printing, which is supported by most slicers and 3D printers. - How do I ensure my AutoCAD model is printable?
Ensure the model is watertight, has proper wall thickness, and is free of overlapping geometry or errors. - What are common applications of AutoCAD for 3D printing?
AutoCAD is used for product design, architectural models, engineering prototypes, and educational projects. - Can I use AutoCAD for both 2D and 3D designs?
Yes, AutoCAD excels at both 2D drafting and 3D modeling, making it versatile for various design needs.

