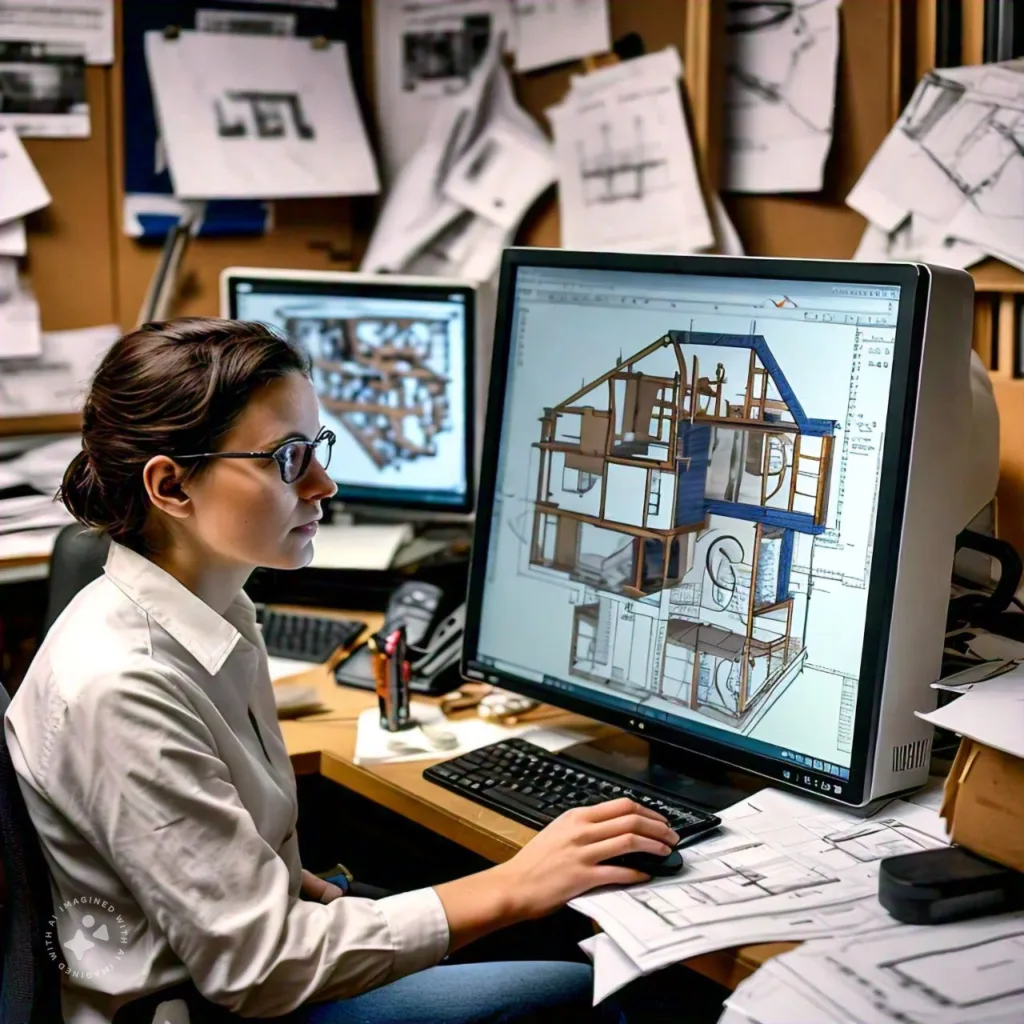Introduction
The construction industry is transforming through Building Information Modeling (BIM), a process that enables architects, engineers, and contractors to collaboratively design, build, and manage buildings more efficiently. Autodesk’s Revit stands at the forefront of this transformation, offering powerful tools to implement BIM workflows. This article explores how Revit BIM supports its role in digital construction, and its benefits for project management and collaboration.
Table of Contents
What is BIM?
Building Information Modeling (BIM) is a collaborative process that creates and manages a building’s lifecycle information in a digital environment. Unlike traditional CAD, which focuses solely on drawings, BIM integrates geometry, data, and workflows into a 3D model to optimize design, construction, and operations.

Key Features of BIM:
- Centralized data management.
- 3D modeling and visualization.
- Collaboration across disciplines.
- Lifecycle management from design to demolition.
How Revit Supports BIM
Revit is a purpose-built BIM software that combines 3D modeling with integrated data management, allowing users to design, document, and collaborate in a shared environment.
1. Parametric Modeling
Revit uses parametric modeling, where every element in the model is interconnected. This ensures that changes made in one view automatically update all related views, schedules, and sheets.
Benefits of Parametric Modeling:
- Consistency: No need to manually update dimensions or annotations.
- Efficiency: Reduces errors and saves time.
- Flexibility: Modify elements easily without compromising design integrity.
2. Multi-Disciplinary Collaboration
Revit supports seamless collaboration among architects, structural engineers, and MEP professionals in a shared BIM environment.
Tools for Collaboration:
- Worksharing: Multiple users can work on the same Revit model simultaneously using a central file.
- BIM 360: A cloud-based platform for real-time collaboration, version control, and data sharing.
- Clash Detection: Identify and resolve conflicts between disciplines, such as HVAC ducts intersecting structural beams.
Use Case:
For a hospital project, Revit allows the architecture, structure, and MEP teams to coordinate their designs in real-time, ensuring smooth integration of all systems.
3. Intelligent 3D Modeling
Revit enables users to create intelligent 3D models embedded with metadata, such as materials, costs, and performance specifications.
Applications of 3D Modeling in BIM:
- Visualizing the building design in detail.
- Conducting design reviews with stakeholders.
- Performing simulations for energy efficiency and structural integrity.
Pro Tip: Use Revit’s Families to create customizable components like doors, windows, and furniture with embedded data.
4. Documentation and Automation
Revit streamlines the documentation process by automating the creation of plans, sections, elevations, and schedules.
Documentation Features:
- Schedules: Automatically generate and update schedules for doors, windows, materials, and equipment.
- Sheet Sets: Organize and manage construction documents with ease.
- Revisions: Track and document design changes for better accountability.
Use Case:
For a commercial office building, Revit automatically updates the door schedule when changes are made to the model, ensuring documentation accuracy.
5. BIM Data Management
Revit integrates design data with the model, making it a single source of truth for the entire project.
Features for Data Management:
- Parameters: Store data such as dimensions, costs, and energy performance.
- Material Quantification: Generate detailed quantities for cost estimation and procurement.
- BIM 360 Integration: Share data across teams for better decision-making.
Pro Tip: Use custom parameters to embed project-specific information, such as sustainability metrics or client preferences.
Revit’s Role in Digital Construction
Revit’s BIM capabilities extend beyond design, playing a pivotal role in digital construction workflows.
1. Pre-Construction Planning
Revit helps construction teams visualize the project before breaking ground.
Applications:
- Site logistics and construction phasing.
- Clash detection to minimize on-site errors.
- Cost estimation based on material takeoffs.
Example:
For a high-rise project, Revit’s 4D BIM integration allows teams to plan construction schedules alongside the 3D model.
2. Construction Management
Revit supports construction workflows by providing accurate data for on-site activities.
Features:
- Fabrication Models: Create detailed models for prefabrication of components.
- Shop Drawings: Generate drawings for contractors and subcontractors.
- Issue Tracking: Use BIM 360 to manage construction issues and RFIs (Requests for Information).
3. Facility Management and Operations
After construction, Revit’s BIM model becomes a valuable resource for facility managers.
Applications:
- Maintenance scheduling.
- Energy performance monitoring.
- Space management and renovations.
Example:
For a university campus, Revit’s model can track HVAC system maintenance schedules, reducing downtime and costs.
Benefits of Using Revit BIM
- Improved Collaboration
Revit’s centralized model ensures that all stakeholders have access to up-to-date information, reducing miscommunication. - Enhanced Accuracy
Parametric modeling and clash detection minimize errors, leading to better project outcomes. - Streamlined Workflows
Revit integrates design, documentation, and construction into a single platform, saving time and effort. - Data-Driven Decisions
Revit’s BIM model provides actionable insights for cost estimation, scheduling, and sustainability. - Lifecycle Management
From concept to operation, Revit supports the entire building lifecycle, ensuring long-term value.
Challenges of Using Revit for BIM
While Revit is a powerful tool, it comes with challenges:
- Steep Learning Curve:
Mastering Revit’s advanced BIM features can take time and practice. - High Cost:
Revit’s subscription fees may be prohibitive for smaller firms or freelancers. - Hardware Requirements:
Running Revit efficiently requires high-performance hardware.
Solutions:
- Start with Revit tutorials and beginner projects.
- Use Autodesk’s cloud solutions to reduce hardware strain.
FAQs
- What is the role of Revit in BIM?
Revit provides tools for 3D modeling, collaboration, and data management, making it central to BIM workflows. - Can Revit be used for construction projects?
Yes, Revit supports pre-construction planning, clash detection, and construction documentation, enhancing on-site efficiency. - How does Revit improve collaboration?
Revit enables real-time collaboration through worksharing and BIM 360, ensuring all team members access updated information. - Is Revit suitable for small projects?
Yes, Revit can be used for projects of all sizes, but its cost and complexity may be better suited for medium to large-scale projects. - What are the alternatives to Revit for BIM?
Alternatives include ArchiCAD, Tekla Structures, and Bentley Systems, depending on project needs and budget.

