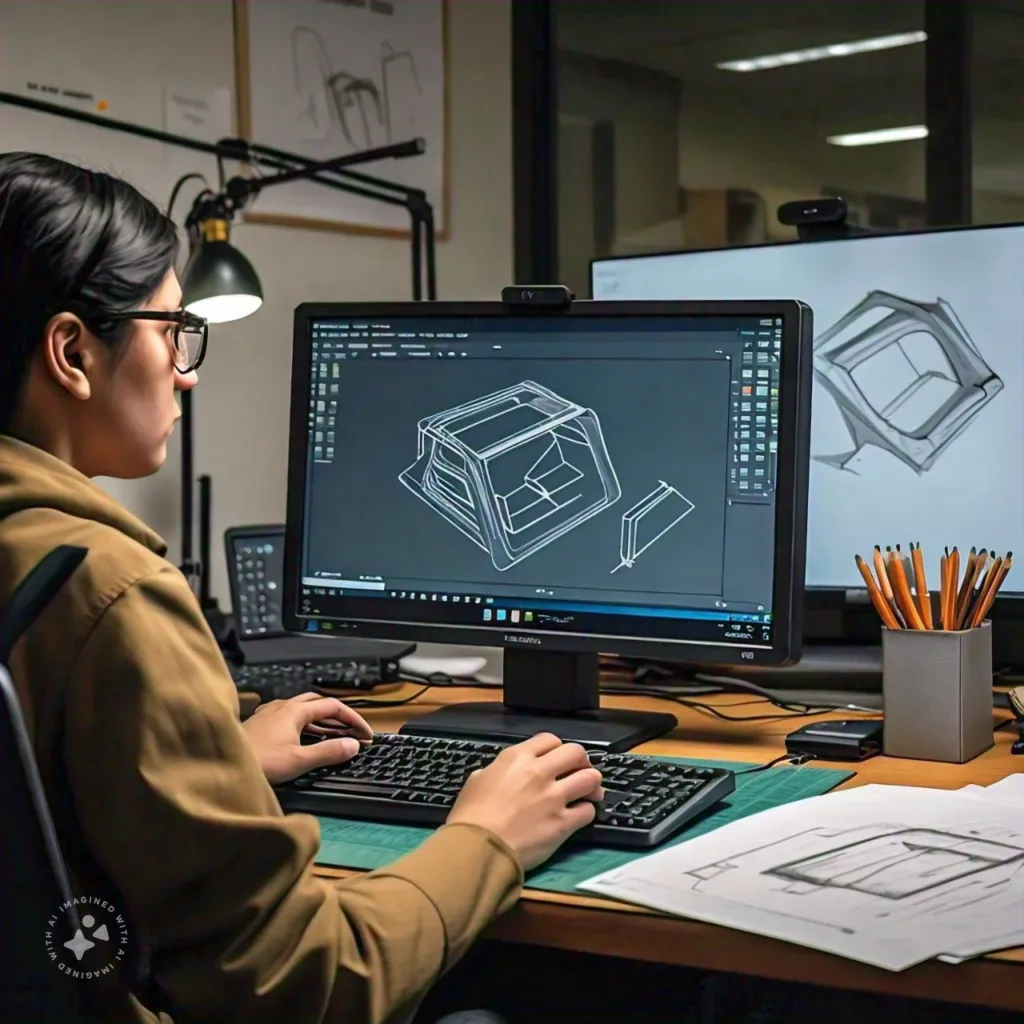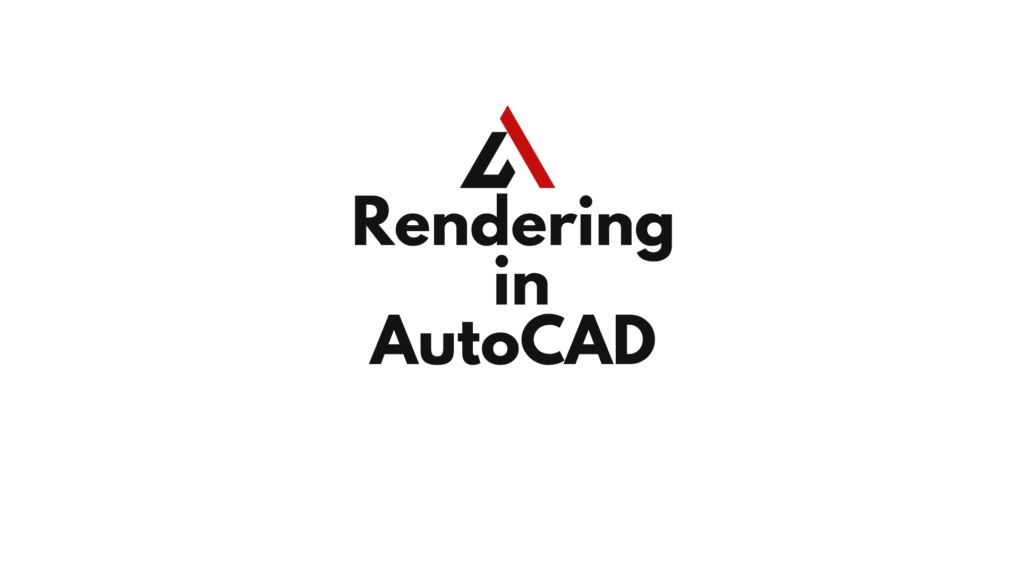Introduction
Rendering in AutoCAD transforms 3D models into realistic images, bringing projects to life with textures, lighting, and shadows. While AutoCAD is primarily known for drafting and design, its rendering tools enable architects, designers, and engineers to create visual representations of their designs, making it easier to communicate ideas and showcase projects. This guide covers the basics of rendering in AutoCAD, including essential concepts, terminology, and tips for setting up a successful render.
Table of Contents
What is Rendering in AutoCAD?
In AutoCAD, rendering is the process of creating photorealistic images from 3D models by applying materials, textures, lighting, and perspective. Rendered images are helpful for presentations, design reviews, and client proposals as they visually represent how a design will look in reality.
Benefits of Rendering in AutoCAD:
- Enhanced Visualization: Rendering provides a realistic view of a project, making it easier to assess design aesthetics and functionality.
- Improved Communication: Rendered images help convey ideas more clearly to clients, stakeholders, and team members.
- Presentation-Ready Images: High-quality renders add professionalism to presentations, showing designs in their best light.
- Greater Design Insight: Seeing a realistic view of a model allows designers to identify potential issues or make refinements before production.

Key Rendering Concepts and Terminology
Before diving into rendering in AutoCAD, it’s essential to understand a few core concepts and terms that define the rendering process.
- Materials: Materials are properties applied to objects to define how they look. In AutoCAD, materials determine an object’s color, texture, transparency, and reflectivity. Examples include wood, metal, glass, and concrete.
- Textures: Textures are images or patterns applied to a surface, giving materials a realistic look. For example, a wood material can have a wood grain texture, or a concrete material can have a rough texture for authenticity.
- Lighting: Lighting is essential for creating realistic renders. Types of lighting include natural light (like sunlight) and artificial light (such as spotlights). The position, color, and intensity of lights affect shadows, highlights, and overall visual impact.
- Cameras: In rendering, cameras simulate a viewer’s perspective, helping define the angle, field of view, and focus of the final render. Camera settings allow you to set up specific views for consistent rendering across different scenes.
- Rendering Environment: The environment settings determine the background, horizon line, and light source. AutoCAD allows you to simulate different environmental conditions, like daylight or night settings.
- Render Settings: Render settings control quality and output resolution. Higher-quality renders have more detail but take longer to process. AutoCAD’s render settings allow you to adjust quality levels, image size, and file format for export.
Basic Steps for Rendering in AutoCAD
Rendering in AutoCAD involves a few essential steps: setting up the model, applying materials, adjusting lighting, positioning cameras, and choosing render settings. Here’s how to get started with your first render:
Step 1: Set Up the 3D Model
Before rendering, ensure that your 3D model is fully developed and organized.
- Switch to 3D Modeling Workspace: Go to the Workspace Switching option on the status bar and select 3D Modeling.
- Organize Objects by Layers: Group similar objects on the same layer to make it easier to apply materials and adjust visibility during the render setup.
- Apply Basic Geometry: Ensure that your model has accurate geometry, as any errors will affect the final render.
Step 2: Apply Materials to Objects
Materials are critical for achieving a realistic look in your renders.
- Open the Materials Browser: Type
MATERIALSin the Command Line or access it through the Visualize tab on the ribbon. - Choose Materials: Browse the library for relevant materials (e.g., glass, wood, metal) or create a custom material.
- Apply Materials to Objects: Drag and drop materials from the Materials Browser onto the objects in your model. You can also use the Properties palette to fine-tune material settings, such as texture scale and reflection.
Pro Tip: Adjust material properties like specularity (reflective shine) and bump maps (surface texture) to enhance realism.
Step 3: Set Up Lighting
Lighting defines the shadows, highlights, and overall tone of the render.
- Choose a Lighting Type:
- Sunlight: Use the Sun Properties dialog to control the sun’s position, angle, and brightness. This is ideal for outdoor renders.
- Artificial Lights: Use Point Lights, Spotlights, or Distant Lights for controlled lighting in indoor scenes or specific lighting effects.
- Adjust Light Intensity and Position: Place lights strategically to highlight essential parts of the design and create natural shadows. AutoCAD allows you to adjust light intensity, color, and direction for each light source.
- Enable Global Illumination: For higher-quality renders, enable global illumination in the render settings to improve how light interacts with surfaces.
Pro Tip: Use a combination of natural and artificial lighting to create balanced illumination and more dynamic visual effects.
Step 4: Position Cameras for the Desired View
Positioning the camera helps you define the angle and perspective of your render.
- Add a Camera: Type
CAMERAin the Command Line and place the camera in your model to set up the view. - Adjust Camera Settings: Use the Properties palette to adjust the camera’s field of view, perspective, and target point.
- Test Multiple Angles: Set up multiple cameras for different views, such as an overall view and close-ups, to capture all aspects of the design.
Pro Tip: Use two-point perspective to minimize distortion and maintain a more realistic view, especially for architectural renders.
Step 5: Configure Render Settings
Render settings control the quality and output size of the rendered image.
- Open Render Settings: Go to the Render panel in the Visualize tab and click Render Settings.
- Select Quality Level:
- Draft: For quick previews.
- Low/Medium: For testing different materials and lighting setups.
- High/Presentation: For final renders, offering the highest quality.
- Set Output Resolution: Choose the resolution based on the intended use. High resolution is essential for large prints or detailed presentations, while low resolution works for web or quick previews.
- Choose Background and Environment Settings: Use the Render Environment settings to adjust the sky, background color, or image, enhancing the scene’s atmosphere.
- Render the Image: Once all settings are configured, click Render. AutoCAD will process the render based on the settings, with higher quality taking more time.
Pro Tip: Save your render settings as presets to apply them to future projects without reconfiguring each time.
Essential Tips for Better Renders in AutoCAD
- Start with Low-Quality Previews: Use Draft or Low settings to check materials, lighting, and angles before committing to a high-quality render.
- Use Realistic Material Textures: High-quality textures make a significant difference in realism. Adjust texture scaling, bump maps, and transparency for a more lifelike appearance.
- Experiment with Lighting: Try different lighting setups, such as adding fill lights to reduce harsh shadows or testing evening and daytime lighting to find the best look.
- Optimize Shadows and Reflections: In high-quality renders, adjust shadow softness and reflection blur for materials like glass and metal to create a polished effect.
- Keep Environment Settings Simple: While backgrounds add context, keep them subtle so they don’t detract from the main subject. Consider adding a simple gradient or sky image for a clean look.
Common Rendering Terminology in AutoCAD
- Ambient Occlusion: A shading technique that simulates soft shadows in corners and crevices, adding depth to the render.
- Ray Tracing: A rendering technique that calculates reflections, refractions, and shadows for realistic effects. It’s resource-intensive but produces high-quality results.
- Global Illumination: A lighting method that simulates how light bounces off surfaces, creating realistic illumination and shading.
- Bump Mapping: Adds surface texture to materials without altering the geometry, useful for creating realistic textures like rough wood or concrete.
- Two-Point Perspective: A perspective setting that reduces distortion, commonly used for architectural renders.
Conclusion
Rendering in AutoCAD transforms 3D models into lifelike visualizations, bringing designs to life and enhancing communication with clients and stakeholders. By mastering rendering concepts like materials, lighting, and camera positioning, you can produce professional-quality renders that showcase your design accurately. Start with basic settings to build your confidence, and gradually explore advanced techniques for high-quality, realistic images. With practice, rendering in AutoCAD becomes a powerful asset in your design toolkit, enabling you to visualize, refine, and present projects with precision.
FAQs
- What is rendering in AutoCAD?
Rendering in AutoCAD is the process of creating realistic images from 3D models by applying materials, lighting, and environmental effects. - How do I apply materials to objects in AutoCAD?
Use the Materials Browser (typeMATERIALS) to select and apply materials by dragging them onto objects or using the Properties palette for finer control. - What are the types of lights in AutoCAD?
AutoCAD includes natural (sunlight) and artificial (spotlight, point light, distant light) lighting options to control shadows and highlights. - How can I improve render quality?
Use high-quality textures, adjust lighting for depth, enable global illumination, and set render quality to High or Presentation for final outputs. - What is ambient occlusion in rendering?
Ambient occlusion is a shading technique that simulates soft shadows in crevices, adding depth and realism to the rendered image.

