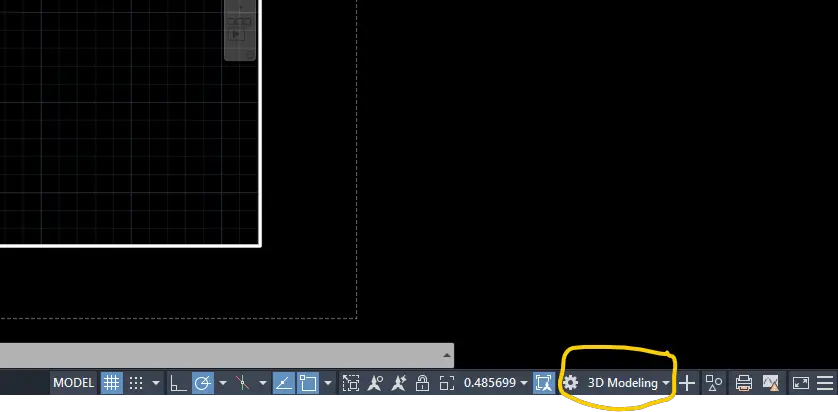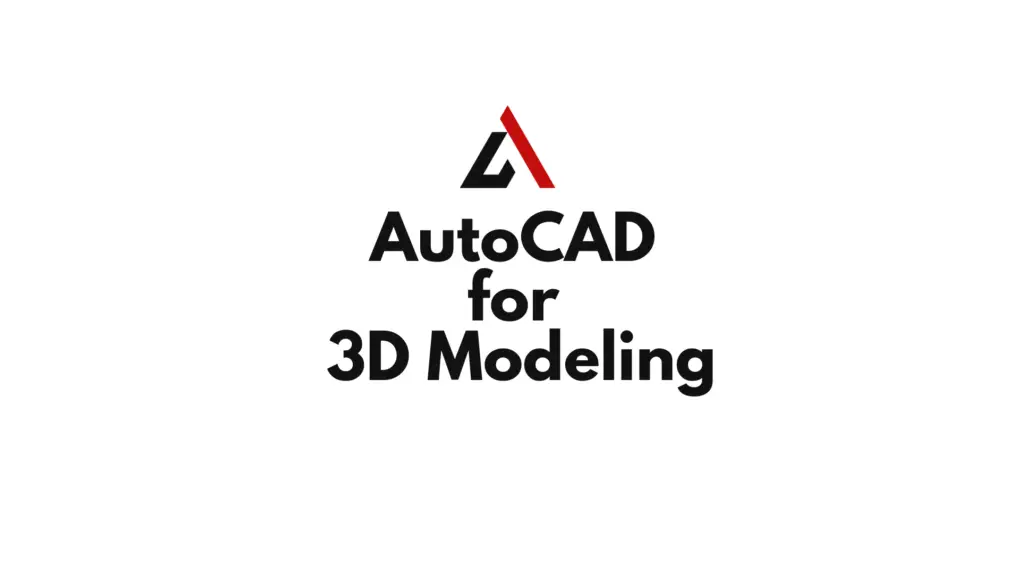Introduction
AutoCAD is a powerful tool used extensively across various industries for both 2D drafting and 3D modeling. While many users are familiar with its 2D capabilities, AutoCAD also offers a comprehensive set of features tailored specifically for 3D modeling. Understanding the 3D modeling interface in AutoCAD is crucial for creating precise and detailed models. This article provides an overview of the AutoCAD for 3D modeling tasks, highlighting the tools, workspaces, and features that make 3D modeling more efficient and intuitive.
Table of Contents
Understanding the 3D Modeling Workspace
Switching to the 3D Modeling Workspace
AutoCAD offers several predefined workspaces tailored to different tasks. For 3D modeling, the “3D Modeling” workspace provides access to the tools and features necessary for working in three dimensions.
- How to Switch Workspaces:
- Go to the Workspace Switching menu located on the Quick Access Toolbar at the top of the AutoCAD interface.
- Select 3D Modeling from the dropdown list. This workspace reconfigures the Ribbon, tool palettes, and interface to focus on 3D modeling tasks.

- Customized Layout:
- The 3D Modeling workspace optimizes the layout for 3D tools, making it easier to access commands related to creating, modifying, and visualizing 3D objects.
Ribbon Interface for 3D Modeling
The Ribbon in the 3D Modeling workspace is tailored to provide quick access to essential 3D tools. It is divided into tabs that group related commands, streamlining your workflow.
- Home Tab (3D):
- The Home tab in the 3D Modeling workspace includes panels for creating and modifying 3D objects. Common tools such as Box, Sphere, Extrude, and Sweep are readily available.
- Solid Tab:
- This tab focuses on creating and editing 3D solids. Tools like Union, Subtract, and Intersect are used to combine or modify solid objects.
- Surface Tab:
- The Surface tab provides tools for creating and editing surfaces, including Revolve, Loft, and Blend, which are crucial for more complex 3D shapes.

- Mesh Tab:
- The Mesh tab offers commands for creating and editing mesh objects, which are useful for modeling organic shapes or more complex geometries.
- Visualize Tab:
- The Visualize tab contains tools for rendering, lighting, and applying materials to your 3D models. This tab is essential for preparing models for presentation or further analysis.
Viewports and Navigation Tools
Using Viewports
In 3D modeling, having multiple views of your model is critical for accuracy and efficiency. AutoCAD allows you to split your workspace into multiple viewports, each showing a different perspective of your model.
- Setting Up Viewports:
- You can create multiple viewports by typing
VPORTSin the Command Line or selecting the Viewport Configuration from the View tab. This allows you to see the Top, Front, and Side views simultaneously while working in a 3D perspective.
- You can create multiple viewports by typing
- Switching Views:
- Easily switch between different view types, such as Wireframe, Shaded, or Realistic, using the ViewCube or Visual Styles control in the Visualize tab.
Navigation Tools
The 3D Modeling workspace includes several navigation tools designed to make it easier to explore and manipulate 3D models.
- ViewCube:
- The ViewCube is an interactive tool that provides quick access to standard views and allows you to rotate your view in 3D space. It’s particularly useful for quickly aligning your view to a specific orientation.
- SteeringWheels:
- SteeringWheels combine navigation tools like Pan, Zoom, and Orbit into a single interface, providing comprehensive control over your view.
- 3D Orbit:
- The Orbit tool allows you to rotate around your model freely, giving you the flexibility to inspect your model from any angle. Activate it by pressing
Shift+Middle Mouse Button.
- The Orbit tool allows you to rotate around your model freely, giving you the flexibility to inspect your model from any angle. Activate it by pressing
Creating and Modifying 3D Objects
Basic 3D Modeling Commands
AutoCAD provides a variety of tools for creating basic 3D shapes, which can be further modified to create complex models.
- Box, Sphere, Cylinder:
- These tools are used to create simple 3D primitives. Access them from the Home tab under the 3D Modeling panel. They form the building blocks of more complex models.
- Extrude:
- The Extrude command allows you to extend a 2D shape into the third dimension, creating a solid object. This is one of the most fundamental tools in 3D modeling.
- Revolve:
- Use the Revolve tool to create a 3D object by rotating a 2D profile around an axis. This is particularly useful for creating objects with rotational symmetry, like vases or wheels.
Advanced 3D Modeling Tools
For more complex modeling tasks, AutoCAD offers advanced tools that allow for intricate designs and modifications.
- Loft:
- The Loft command creates a 3D shape by specifying a series of cross-sectional profiles. This is useful for creating smooth transitions between different shapes.
- Sweep:
- Sweep allows you to create a 3D object by moving a 2D profile along a specified path. This is particularly useful for objects like pipes or rails.
- Boolean Operations:
- Use Union, Subtract, and Intersect to combine or modify existing 3D solids. These operations are fundamental for creating complex geometries by adding or removing material from objects.
Editing and Refining 3D Models
Once your 3D objects are created, AutoCAD provides a range of tools for refining and editing them.
- Fillet and Chamfer:
- Add rounded or beveled edges to your 3D solids using the Fillet and Chamfer tools. These are commonly used to refine the edges of mechanical parts or architectural features.
- Shell:
- The Shell command allows you to hollow out a solid object, creating a shell with a specified wall thickness. This is useful for creating models that need to be fabricated or 3D printed.
- Presspull:
- Presspull is a versatile tool that allows you to extrude or cut areas of your 3D model dynamically by selecting faces. This tool is particularly efficient for quick modifications.
Visualizing and Rendering 3D Models
Applying Materials
AutoCAD’s Visualize tab provides tools for applying materials to your 3D models, giving them a realistic appearance.
- Material Browser:
- Use the Material Browser to apply predefined materials such as metal, glass, or wood to your model. You can also create custom materials to suit your specific needs.
- Mapping Materials:
- Adjust the scale, rotation, and position of materials on your 3D objects using the Material Mapping tools to ensure that textures align correctly with the geometry.
Lighting and Shadows
Proper lighting is essential for realistic rendering and visualization in 3D modeling.
- Light Types:
- AutoCAD supports various light types, including point, spot, and distant lights. These can be placed in your scene to simulate real-world lighting conditions.
- Shadow Settings:
- Adjust the shadow settings to control the direction and intensity of shadows cast by objects in your model. This helps to enhance depth and realism in your renderings.
Rendering
Rendering is the process of generating a photorealistic image of your 3D model.
- Rendering Setup:
- Use the Render panel in the Visualize tab to set up your render. You can choose between different render presets based on quality and speed requirements.
- Render Output:
- AutoCAD allows you to render your model directly within the software or export it to be rendered externally. You can save rendered images in various formats such as PNG, JPEG, or TIFF.
Tips for Efficient 3D Modeling in AutoCAD
- Use Layers Effectively:
- Organize your model using layers to control the visibility of different components. This is particularly useful when working on complex models with many parts.
- Regularly Save and Backup Work:
- 3D models can be complex and resource-intensive, so it’s important to save your work frequently and keep backup copies in case of file corruption or crashes.
- Optimize Performance:
- Large 3D models can slow down your system. Optimize performance by using low-detail visual styles during modeling and only switching to high-detail modes for final renderings.
Suggested – AutoCAD Workspaces
Conclusion
AutoCAD’s 3D modeling interface is robust and designed to meet the needs of both beginners and advanced users. By understanding the various tools and features available in the 3D Modeling workspace, you can significantly enhance your ability to create, edit, and visualize complex 3D models. From basic shapes to advanced surface modeling, the AutoCAD interface is equipped to handle all aspects of 3D design, making it a versatile tool for professionals across various industries.
FAQs
- How do I switch to the 3D Modeling workspace in AutoCAD?
You can switch to the 3D Modeling workspace by selecting it from the Workspace Switching menu in the Quick Access Toolbar. - What is the difference between the Solid and Surface tabs in AutoCAD?
The Solid tab focuses on creating and modifying solid 3D objects, while the Surface tab is used for creating and editing surfaces, which are more complex and flexible than solids. - How do I apply materials to a 3D model in AutoCAD?
Materials can be applied using the Material Browser found in the Visualize tab. Select your material and apply it to the desired faces or objects in your model. - What is the best way to navigate a 3D model in AutoCAD?
Use a combination of the ViewCube, Orbit tool, and SteeringWheels to navigate through your 3D model effectively. - How can I optimize AutoCAD’s performance when working with large 3D models?
To optimize performance, use low-detail visual styles, manage layers efficiently, and ensure your hardware meets the recommended specifications for 3D modeling

