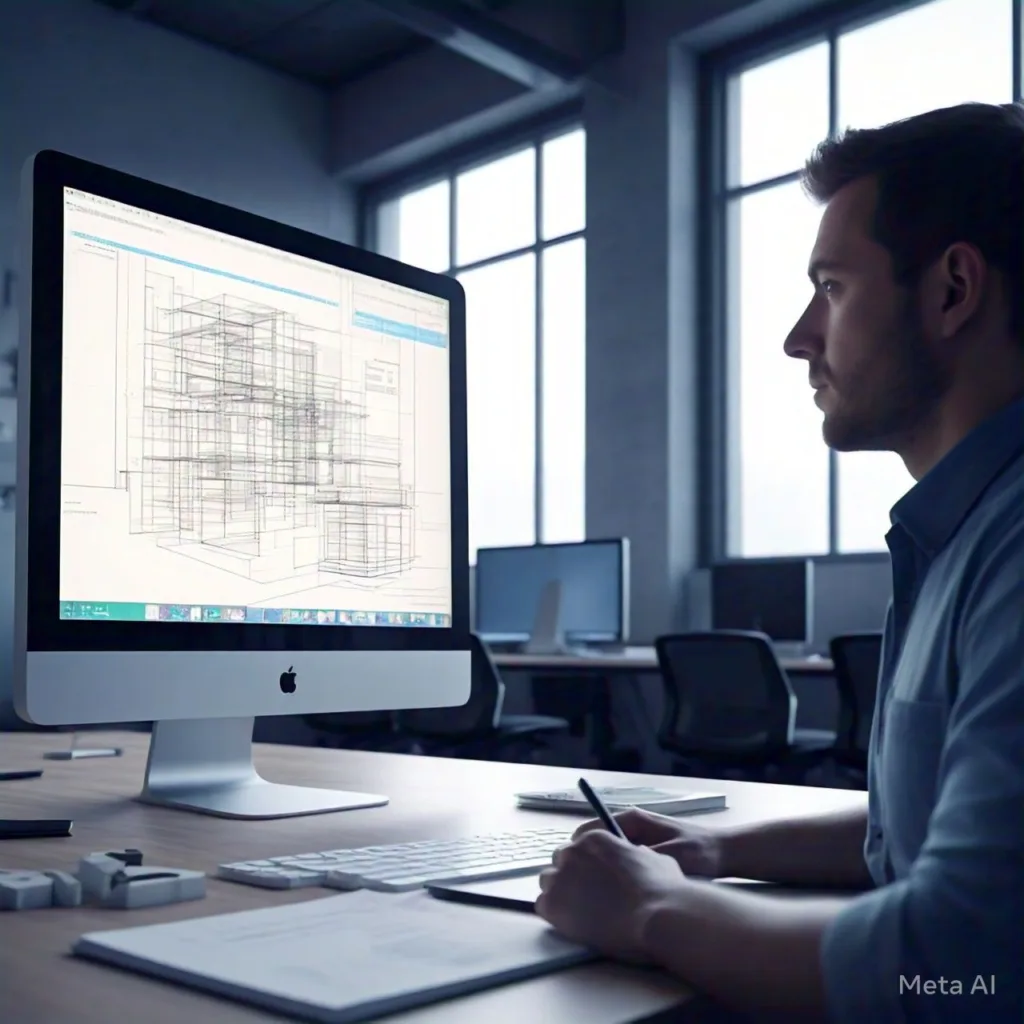Introduction
Building Information Modeling (BIM) has transformed the architecture, engineering, and construction (AEC) industry, enabling efficient planning, design, and management of building projects. Among the most powerful tools supporting BIM workflows is Autodesk Revit, a software specifically designed to facilitate 3D modeling, collaboration, and project coordination.
In this article, we’ll explore what BIM in Revit and how it supports BIM workflows, and why Revit is a game-changer for architects, engineers, and construction professionals.
Table of Contents
What is Building Information Modeling (BIM)?
BIM is a digital representation of a building’s physical and functional characteristics, providing a shared knowledge resource for all stakeholders. Unlike traditional 2D drafting, BIM enables the creation of intelligent 3D models that contain information about every component of a structure.

How BIM Revolutionizes Construction
- Enhanced Collaboration – All project stakeholders work on a unified model.
- Error Reduction – Clash detection helps prevent costly errors.
- Improved Efficiency – Automates calculations, schedules, and cost estimations.
- Better Visualization – Offers realistic 3D views of a project before construction.
BIM enables better decision-making and project management throughout a building’s entire lifecycle, from conceptual design to maintenance and renovation.
Core Principles of BIM
BIM is built on several core principles that make it a powerful methodology:
- Data-Rich Modeling – Every element in the BIM model contains detailed information, making it easy to extract data for analysis.
- Collaboration and Coordination – BIM fosters better teamwork across disciplines through shared models and cloud-based platforms.
- Lifecycle Management – BIM covers a building’s entire lifespan, from design to demolition.
Overview of Revit Software
What is Revit?
Autodesk Revit is a BIM-centric software that enables 3D modeling, parametric design, and documentation for AEC professionals. Unlike traditional CAD software, Revit works with intelligent objects rather than lines and shapes.
Key Features of Revit
- Parametric Modeling – Design elements are interconnected, making modifications seamless.
- Worksharing – Multiple team members can work on a project simultaneously.
- Automated Documentation – Generates construction drawings, schedules, and material takeoffs automatically.
How Revit Supports BIM Workflows
Revit is deeply integrated with BIM principles, enabling:
- Data-Driven Design – Every component in Revit carries information that supports analysis and decision-making.
- Coordination & Collaboration – Revit supports cloud-based collaboration tools like BIM 360, allowing multiple users to work on a model in real time.
- Parametric Components – Changes to one part of the model automatically update across all views.
Key Features of Revit for BIM
1. Parametric Modeling
Revit’s parametric approach ensures design elements remain linked, making adjustments seamless.
2. Worksharing and Collaboration
- Multi-user access allows real-time collaboration.
- Supports cloud-based tools like Autodesk Construction Cloud.
3. Automation and Efficiency
- Automates repetitive tasks using Dynamo (visual programming).
- Reduces manual drafting time.
Revit’s Role in Various Project Stages
| Project Stage | How Revit Helps |
|---|---|
| Conceptual Design | Massing studies, preliminary layouts |
| Detailed Design | Construction documentation, material specifications |
| Construction | Clash detection, site coordination |
| Facility Management | As-built documentation, maintenance planning |
Collaboration and Interoperability in Revit
Revit supports various file formats (IFC, DWG, NWC) to ensure smooth data exchange with other software like Navisworks, AutoCAD, and SketchUp.
Challenges of Implementing BIM in Revit
- Steep Learning Curve – Requires training and experience.
- Hardware Requirements – High-performance computers needed.
- Industry Adoption – Some firms still rely on traditional 2D CAD workflows.
Future of BIM and Revit
- Artificial Intelligence (AI) in BIM – AI-driven automation will enhance design efficiency.
- Enhanced Cloud Integration – More advanced cloud-based project management tools.
- Sustainability & BIM – Improved energy analysis tools for green building design.
FAQs on BIM in Revit
What is the difference between BIM and Revit?
BIM is a methodology, while Revit is a tool that facilitates BIM workflows.
Is Revit difficult to learn?
Revit has a learning curve but offers extensive resources for mastering its features.
Can Revit be used for structural and MEP design?
Yes, Revit includes tools for structural engineering and MEP (Mechanical, Electrical, and Plumbing) systems.
Does Revit support 4D and 5D BIM?
Yes, Revit supports time-based (4D) and cost-based (5D) BIM with additional plugins.
What industries use Revit?
Architects, engineers, contractors, and facility managers widely use Revit.
Conclusion
BIM has revolutionized the construction industry, and Revit stands as one of the most powerful tools supporting BIM workflows. With its parametric modeling, collaboration features, and automation capabilities, Revit enhances design efficiency and project management. As BIM continues to evolve, Revit remains at the forefront, driving innovation and efficiency in construction projects worldwide.

