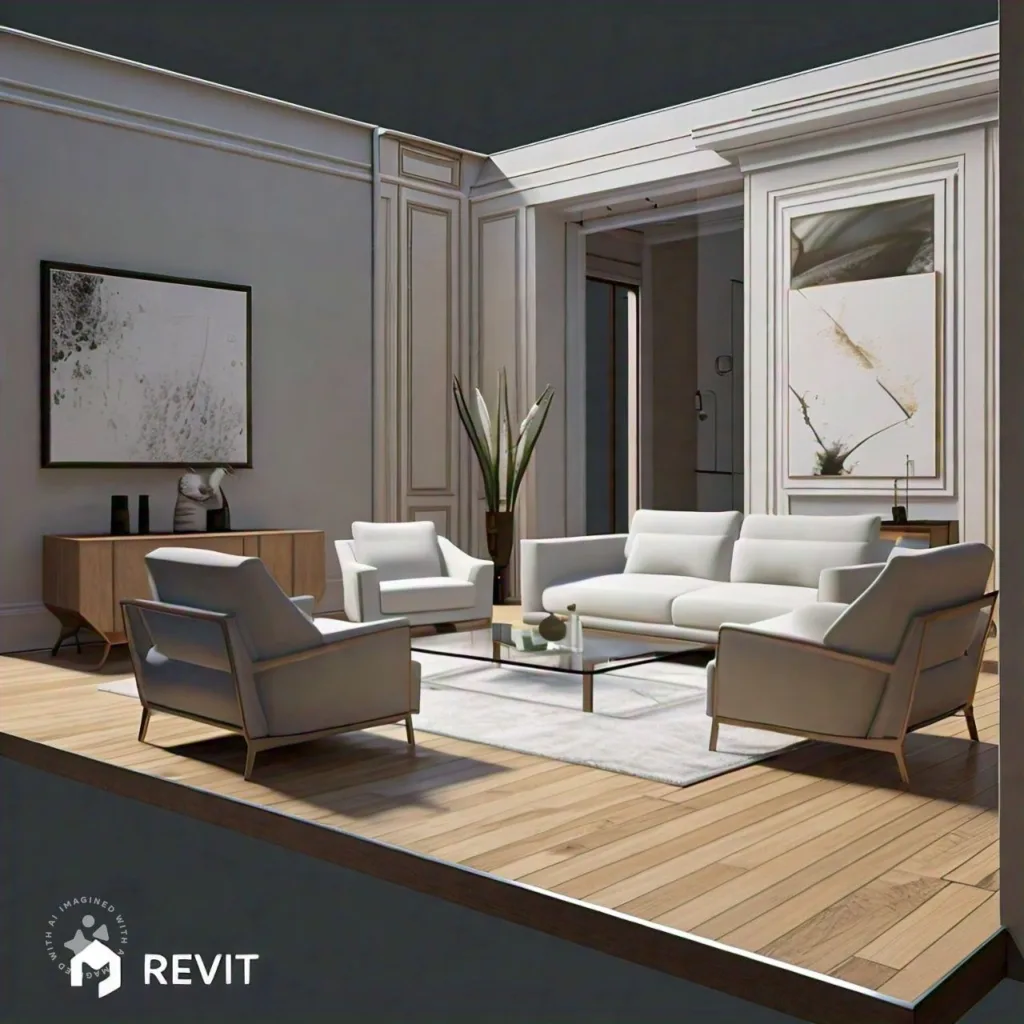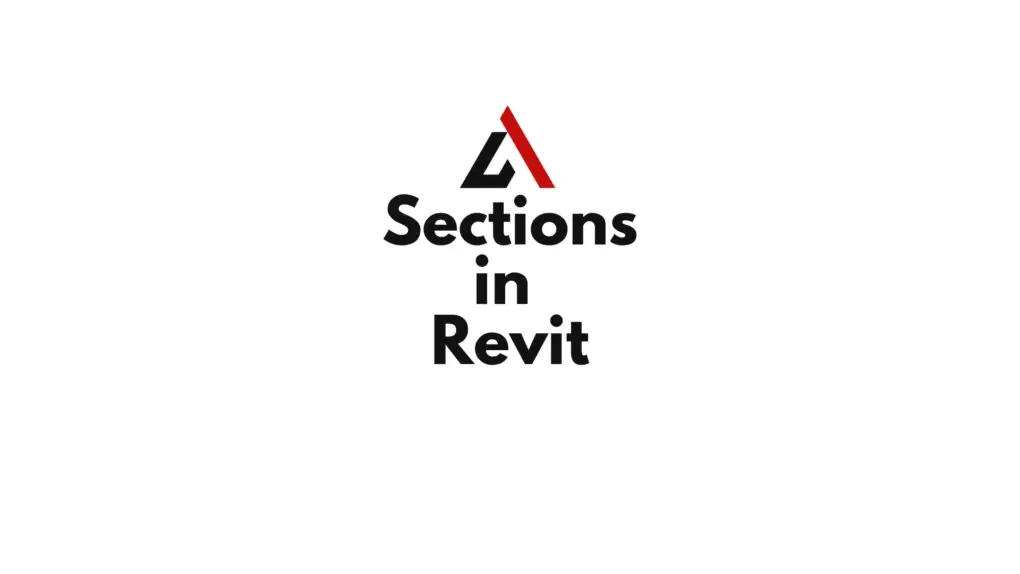Introduction
Section views are crucial for detailed design documentation, offering insights into a building’s internal structure and layout. In Revit, drafting sections is an intuitive process that leverages its Building Information Modeling (BIM) capabilities to create precise and dynamic views. This article serves as a guide to drafting sections in Revit, from creating and editing section views to customizing them for clarity and detail.
Table of Contents
What Are Section Views in Revit?
A section view is a cut-through representation of a building or element, revealing internal details such as walls, floors, and structural components. Revit’s section views are dynamic, meaning changes in the model automatically update all related sections.

Key Features:
- Dynamic Updates: Real-time synchronization with model changes.
- Detail Representation: Customizable levels of detail for various project stages.
- Scalable Views: Adjustable view scales to suit documentation needs.
Applications:
- Architectural design: Show floor layouts, wall constructions, and interior details.
- Structural engineering: Highlight beam placements, load paths, and foundations.
- MEP design: Visualize HVAC ducts, plumbing systems, and electrical conduits.
How to Draft a Section in Revit
1. Creating a Section View
Creating a section in Revit is straightforward and can be done in plan, elevation, or 3D views.
Steps:
- Open a floor plan, elevation, or ceiling plan view.
- Navigate to the View Tab > Create Panel > Section or use the shortcut “SE”.
- Click to place the starting point of the section line, then drag and click again to define its direction and length.
- Adjust the crop region to control the visible area of the section.
Pro Tip: Name your sections systematically to keep your documentation organized (e.g., Section A-A, Section B-B).
2. Adjusting Section Properties
After creating a section, refine its appearance and parameters to match your project needs.
Steps:
- Select the section marker in the view.
- Open the Properties Palette to modify parameters such as:
- Scale: Adjust the scale for greater detail.
- Detail Level: Set to coarse, medium, or fine for appropriate representation.
- View Range: Define the depth and height of the section.
- Drag the grips on the crop region to adjust the visible area.
Example: For a residential project, you might focus on wall layers and flooring details by setting the section view to a fine detail level.
3. Navigating to the Section View
To open the section you just created:
- Go to the Project Browser under the Sections category.
- Double-click the section name to open the view.
Pro Tip: Use the 3D Section Box in conjunction with section views for interactive exploration of your model.
Customizing Section Views
1. Adding Annotations and Dimensions
Annotations and dimensions enhance the clarity of your section views.
Steps:
- Use the Annotate Tab to add text, tags, and dimensions.
- Align dimensions to key elements like walls, beams, and openings.
- Add section callouts for sub-details within the section.
Example: Add dimensions to a wall section to indicate insulation thickness and material layers.
2. Applying View Templates
View templates standardize the appearance of your section views.
Steps:
- Go to View Tab > Graphics Panel > View Templates.
- Select a predefined template or create a new one.
- Apply the template to your section view for consistent graphics, scale, and detail settings.
Pro Tip: Use templates to streamline documentation across multiple sections in large projects.
3. Enhancing Visual Style
Revit provides various visual styles to suit different presentation needs.
Common Visual Styles:
- Hidden Line: Simplified representation for technical documentation.
- Shaded: Adds color to differentiate materials and components.
- Realistic: Visualizes textures for presentations.
How to Apply:
- Open the section view.
- Use the Visual Style drop-down menu in the View Control Bar.
- Select your preferred style.
Best Practices for Drafting Sections in Revit
- Plan Your Sections: Strategically place sections to capture the most relevant details for your project stage.
- Use Crop Regions: Limit the visible area to reduce clutter and focus on key elements.
- Leverage Detail Levels: Match the level of detail to the intended use, such as conceptual design or construction documentation.
- Organize in the Project Browser: Group sections into folders or rename them systematically for easy navigation.
- Incorporate Keynotes: Use keynotes to annotate elements consistently across sections and views.
Using Sections for Specific Disciplines
1. Architectural Sections
Highlight walls, doors, windows, and finishes.
- Focus: Materials, spatial layouts, and aesthetic details.
- Example: Create a wall section showing layers of insulation, cladding, and drywall.
2. Structural Sections
Detail load paths, connections, and reinforcements.
- Focus: Beams, columns, slabs, and foundations.
- Example: A foundation section showing rebar placement and footing dimensions.
3. MEP Sections
Visualize ductwork, piping, and cable trays.
- Focus: Clearances, routing, and system integration.
- Example: A section through a mechanical room showing duct sizes and pipe elevations.
Common Challenges and Solutions
- Cluttered Views:
- Solution: Use crop regions and adjust view depth to focus on relevant elements.
- Inconsistent Graphics:
- Solution: Apply view templates to standardize appearance.
- Missing Details:
- Solution: Increase the detail level and check visibility/graphics overrides.
FAQs
- How do I create a section view in Revit?
Use the Section Tool in the View Tab to place a section line, then adjust its properties and crop region. - Can I customize section markers in Revit?
Yes, section markers can be edited through the Family Editor or by applying a different section head style. - How do I focus on specific areas in a section view?
Adjust the crop region and view depth to isolate the desired area. - What is the difference between detail level and view scale?
Detail level determines the amount of geometric detail visible, while view scale affects the overall size of the view on sheets. - Can section views be used for presentations?
Yes, section views with enhanced visual styles and annotations are excellent for client presentations and design reviews.

